Good morning team. Here we are!
We have opened a link for the students to upload their chosen images. We have a web page of the Repair Workshop with all the information. We have also a time table of what will be happening during the week.
From an operational point of view, on Monday the student platoon will be divided into three thematic groups. The intention would be to do this after they have introduced themselves, showing the images they have selected. We could be the ones who, on the basis of the interest, affinity or sensitivity demonstrated by each student, propose who goes to the team thematic of the kitchen, the habitat or the equipment.
We must be careful to ensure that local students are well distributed. The hosts are key for us to speed up and facilitate the knowledge of the city.
After lunch, on the same Monday, the three thematic groups will self-organise 5 or 6 project teams. Organised in these more operational groups, these project teams will act as a design unit.
We think that on Monday afternoon, they should choose the site (ground floor premise) on the Barcelona Neighbourhood Plan. We will provide them with a selection of files. All the sites will be from one of the 15 transformation areas in the Barcelona Neighbourhood Plan.
Afterwards, they will visit the site on Tuesday and prepare the survey and field research document on Wednesday.
The Barcelona Neighbourhood Plan website is full of information and specific data that will very useful for the project, complementary indicators to those they will see on Tuesday’s Safari (there are venues available outside the Barcelona Neighbourhood Plan that can be chosen but less information will be available on the website).
Criteria to consider:
- Barcelona Neighbourhood Plan conditioning factor.
As we have said, if they choose one of the premises within one of the 15 Barcelona Neighbourhood Plans, they will have a lot of ordered information that they will not need to search for. However, if they are interested in a premise that is not within any of the 15 areas but is relevant for some other aspect that is considered important, this should not be a problem.


- Dimensions and interior configuration for future activity.
Dining room. Approximation of the number of diners, reservation of surface area for storerooms, entry and exit of food, spaces for the preparation of meals, possibility of deploying the activity outside, think whether it is a place where only food is eaten, it is prepared and eaten or only prepared, think about whether it carries out the tasks of store, food bank, friendly fridge, whether it is open between hours, etc.
Housing. Hypothesis on the number of users, need for services, relationship of surface area, geometry and configuration with the idea of extensive housing, gender management, possibility of spaces for companions, etc.
Back room. If it is desired to use only part of the premises and combine it with another commercial activity, if it should have a presence on the outside, sizing hypotheses, if it needs to accommodate services that other premises demand, initial pre-dimensioning, etc.
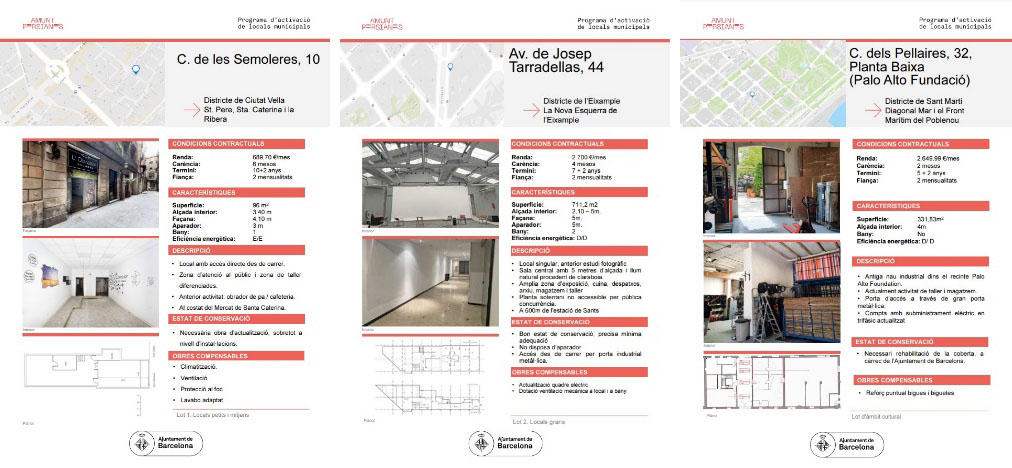
- Urban presence.
It is crucial to establish the criteria for presence in the urban environment, whether or not the activity has to be present. If providing open spaces is needed. What should be its façade potential? Which urban enclaves it occupies. What is the panoramic condition from the outside or the inside? Etc.
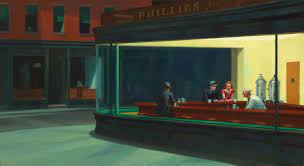
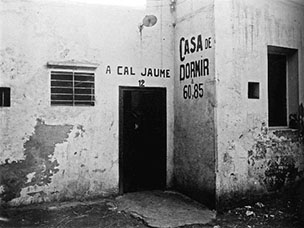
- Links with the environment.
Role of the site in the neighbourhood, level of knowledge and representation of the site for the neighbours. Consider other nearby services, possible links, transport links, etc. Consider, above all, the neighbours of the block or community. Projects will be more successful if they enhance and care for the immediate neighbourhood (noise, improvements to share, etc.). Think about how, through project strategies, you can turn the existing site around and transform it into something new.


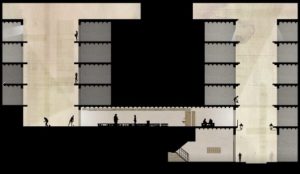
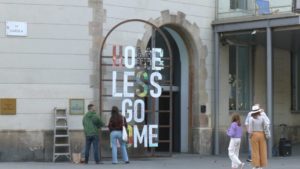
- Identification of users.
It is important to start the analysis by becoming familiar with the neighbourhood and identifying its potential. A dispersed facility, for example, must invite the neighbours. They must feel it is their place; it must be helpful to them. A large dwelling should also be able to be used, for instance, as a climatic refuge for vulnerable neighbours who cannot be able to stay in their own homes in conditions when temperatures are extreme.
An anti-racist canteen is, by definition, for everyone—a catalyst for food sovereignty but also for social sovereignty.
It has to be a place to feed oneself. It must also be a place for access to processed food, but also to knowledge and exchange of these forms of processing. Access to basic assistance. Promote the centralisation of small local producers.
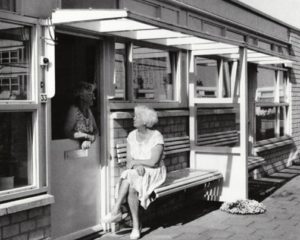
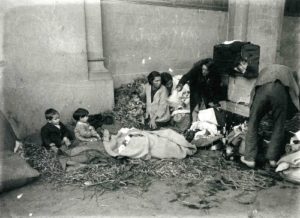
- Friendly voices.
Detect other spaces, agented or activities that can complete and add to the arrival project. A new kitchen can distribute food in existing spaces within a neighbourhood, activate them or involve them.
The dispersed equipment (back shop) can establish complicities with other premises and activities. They can offer each other spaces, pool services, etc.
Extensive accommodation may need to be close to canteens, barber shops, medical care or cultural activities. These should be identified.
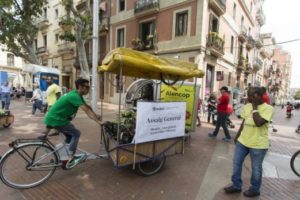
- Energy fund.
The projects will pursue decarbonisation in activity and habits. This is why it will be necessary to map the potential and the existing sources. Orientation, radiation, strategy for self-generation, mobilities, proximity, etc. It should also propose a strategy for its development and assess the possible reuse of what exists around the premises: local suppliers, producers or artisans in the neighbourhood, disassembly or demolition planned in the area.
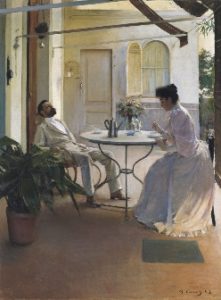
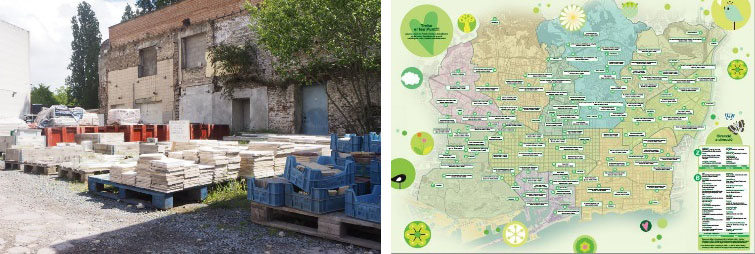
- Improvements.
A project is a tool of transformation. You must identify what reverses, improves, and transforms. Starting with the new activity that we will project, but also reading scale potentials or capacity for contagion.
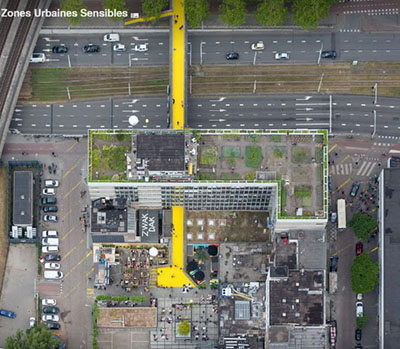
- Replicate.
The proposal is developed in a specific place. It is, therefore, conditioned to the potential of the particular site. But from this realisation, characteristics should emerge for a possible replica. A new premises detection manual needs to be created. It must be clear what is replicable. Therefore, it must be taken into account what needs to be done to make more of them, how far away they should be, for what population it should be, for what number of potential users, etc.
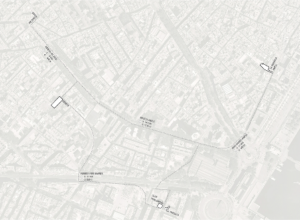
- Documents to deliver.
The survey plan is an axonometric drawing (in A1 format) where the description of the site is explained, and the identification of its attributes linked to the type of program we will do is shown.
The Percept is an image (a dina3) that explains the concept, the intention and not so much the result.
The Clip is a 3-minute synthesis of all the material that has been prepared. Complementary ones can be added. It is organised according to a scale of ideas to be developed. It is a clip of the statement or announcement of a project.


In this phase of the project, the interior reconfiguration of the space of the premises can be thought about but it does not need to be defined. As has been said, you should already know things about what will happen inside, but you don’t need to define it or distribute it. This is left for the next phase, which will be developed in each school after this Workshop.