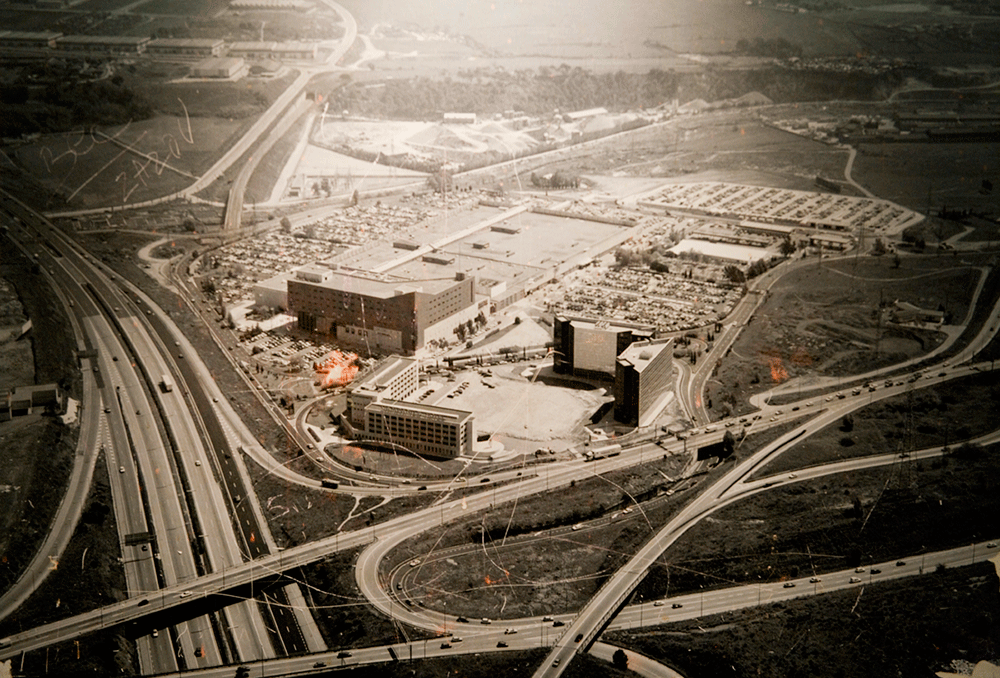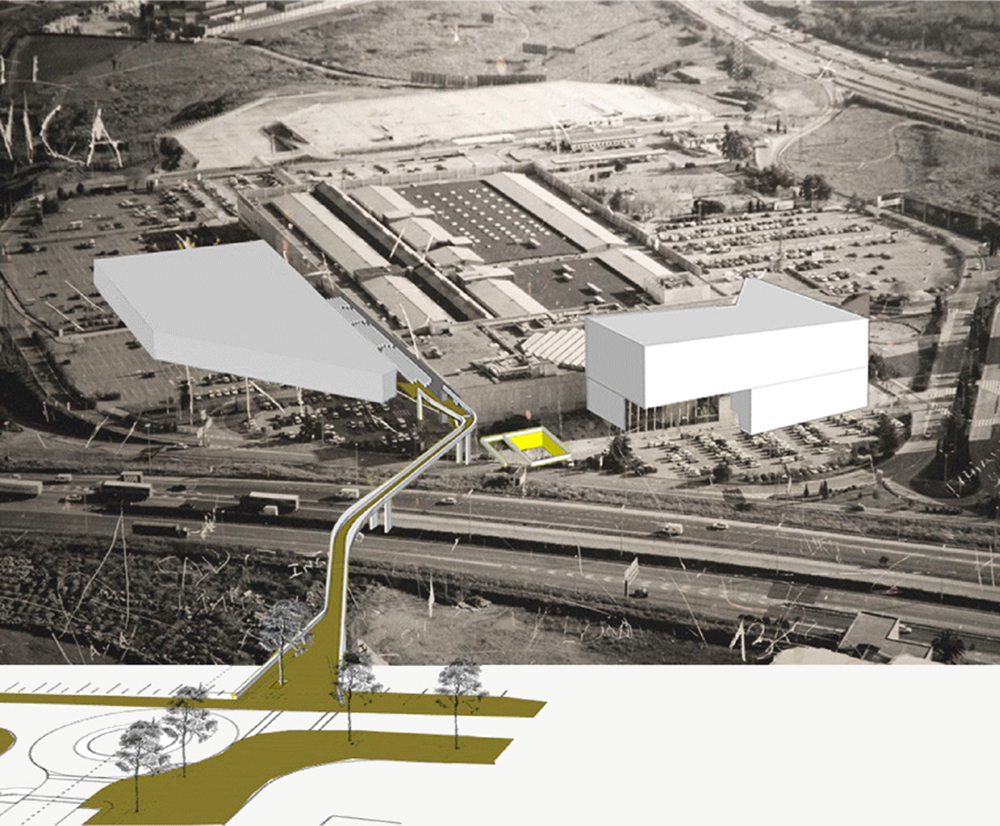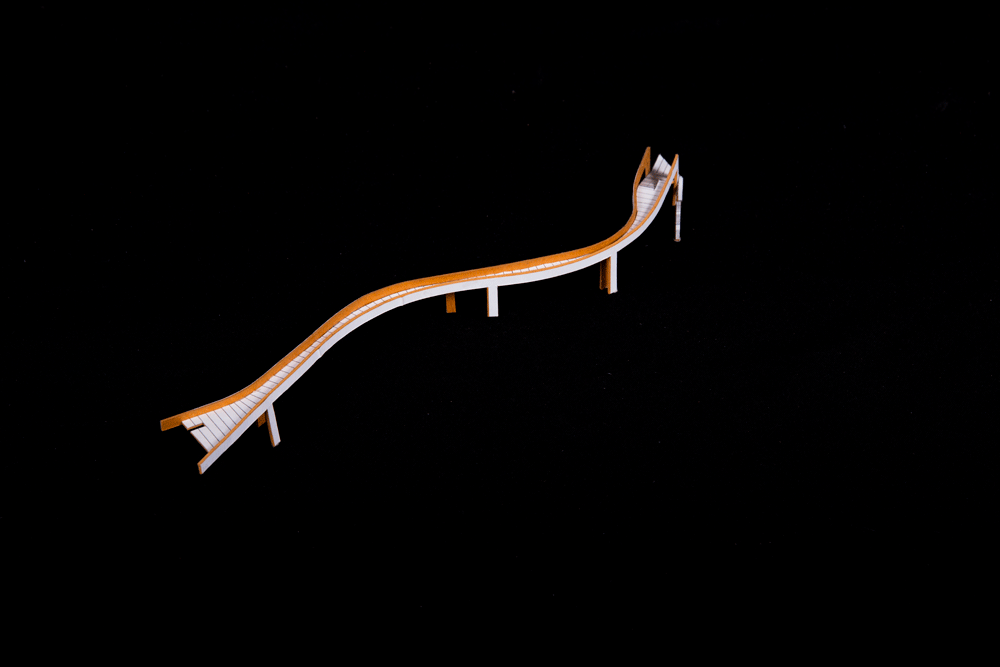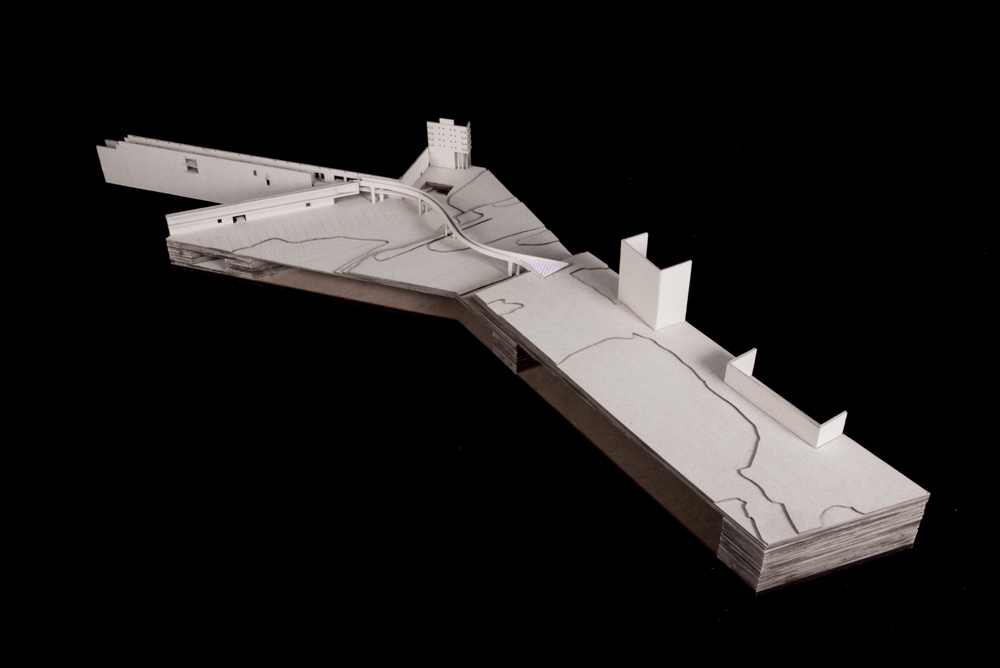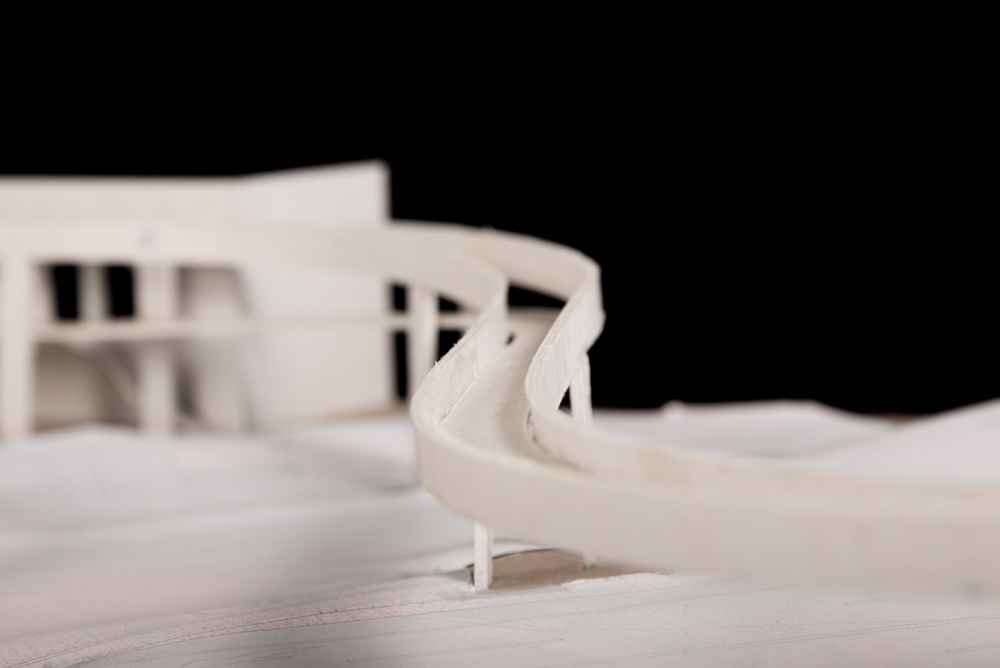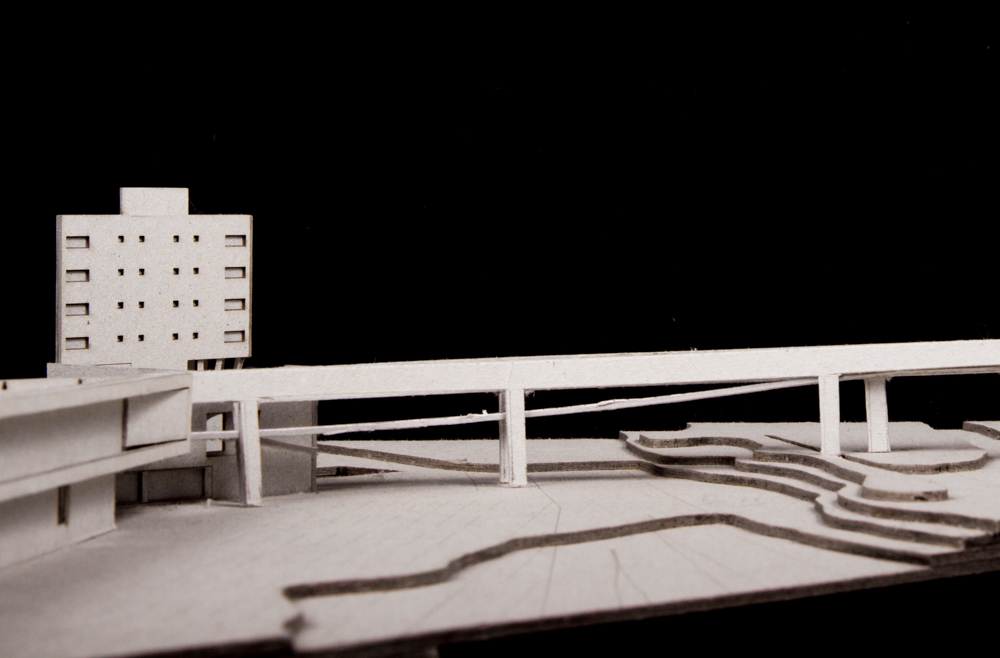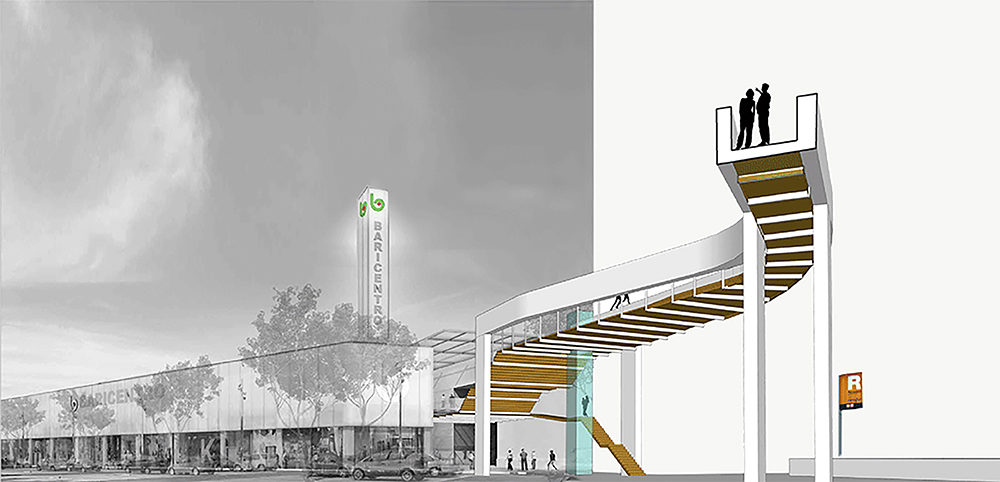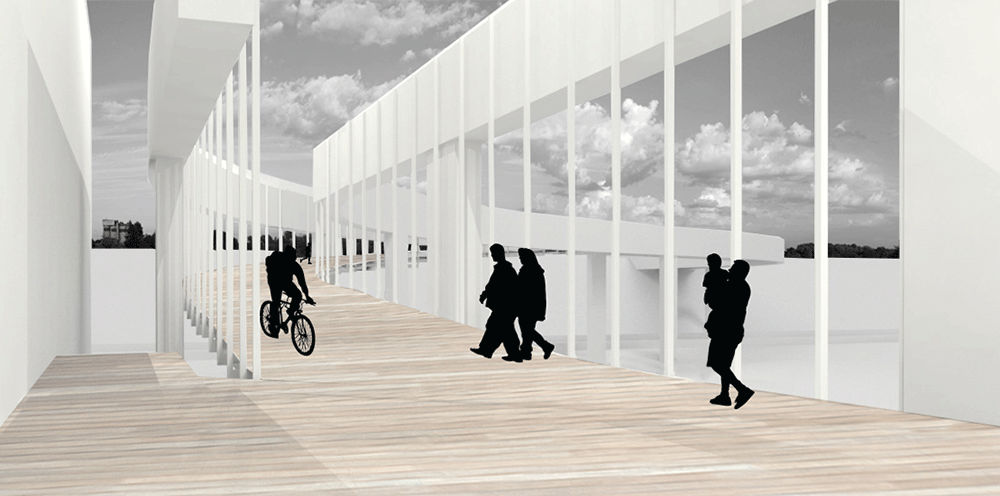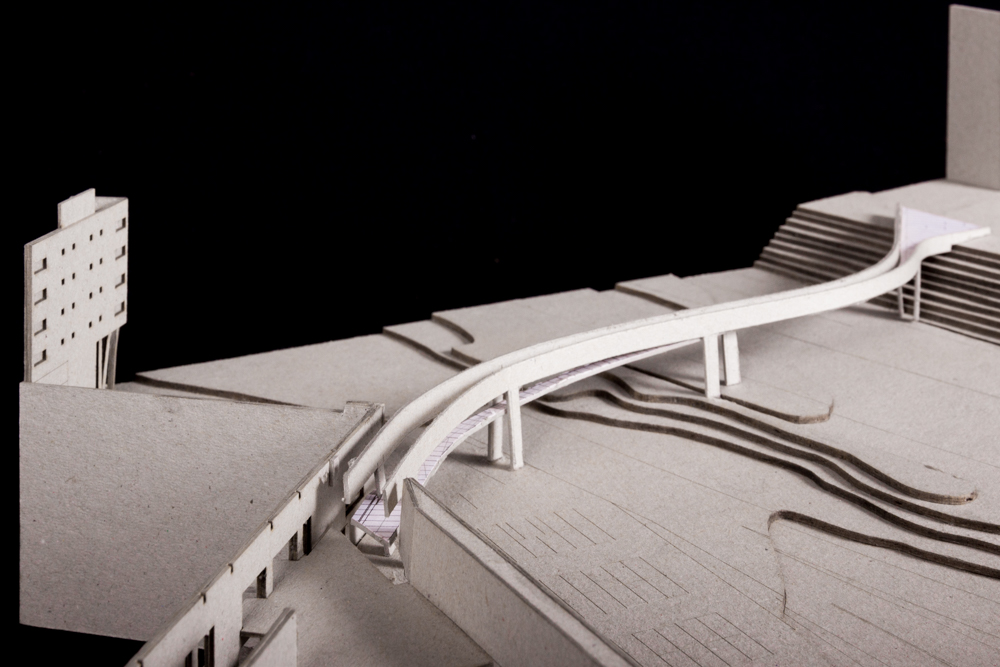What makes Baricentro unique is its community of owners, large and commercially diverse, some of which are involved with household rituals that are not often seen in just any shopping centre. The difficulty of getting the dozens of owners to reach an agreement has paralysed the project to expand the centre to this day.
The walkway was born of a combination of two strategies: one focusing on landscaping that emphasises the abstraction of the route in a setting defined by large infrastructural elements and the other, on a human scale, giving pedestrians a new role within that environment.
The horizon as a unique, calming line
The first decision, in terms of landscape, was to associate the line of the walkway structure with a horizontal line to give it clarity and autonomy in the middle of the muddle of bridges and geometric connections that seek only road efficacy. In a setting scored by the Mediterranean motorway (AP-7), a commercial corridor on a European level, too influenced by infrastructure, the large scale and the imagination of the periphery, a horizontal line, in and of itself, is unique and calming.
The decision gathers strength when it turns out that the upper level of the two sides the walkway will connect is exactly the same height: the roof of the shopping centre and the Santa Maria ring road, located on the high plain of Barberà del Vallès along the narrow canyon of the Ripoll River. The horizontal line, from a distance, establishes a visual relationship between the two elements it connects, making the infrastructure into a reference point in the landscape. The monumental nature of the horizontal line takes the walkway out of its hostile environment and evokes the iconographic idea of union and of a gateway to the Vallès.
A path to celebrate
The second decision, focused on the pedestrians and, in opposition to the landscape response, has to do with thinking of the walkway as if it were a path, stressing the pedestrian and the attributes of the path: the geometry, the idea of enjoying the trip and the efficacy of the relationship between the two extremes, two public areas in a geographic context overloaded with infrastructures. A path that comes from far away and can be followed to the Ripoll River and beyond, to the Besòs River, making it possible to take a path that is worth celebrating: cycling from Sabadell to the sea. The walkway not only resolves a local discontinuity and helps drive retail, it also reinterprets a broader territory. The bridge gestures and with a sinuous line at floor level, acts as a backbone uniting the panoramic balcony of the Santa Maria ring road and the descent to the Ripoll River. At the end of the tree line of the ring road, large plane trees would be planted, a species that grows in the surrounding area, in reference to the long lines of the landscape.
The snaking path gives us the necessary length and also creates a path that looks out into the distance. The walkway has very few footings, little support, due to the density of the infrastructural elements. The footings convey the festive tone of crossing through an inhospitable area, creating a walking bridge, a walkway that calmly moves forward, carefully choosing where to set its feet. A celebration of walking, of the urban route. The walkway compares the superstructure of the aqueduct and the fragility of people.
One end of the walkway lies in the public domain area established in the plan, the hinge between the new and old sections of the centre. The decision to go in through the window of the landscape generates a second ground floor, a two-level retail passageway that acts as an urban corridor for cyclists and pedestrians, while also being used as a natural extension of the shopping centre, a walking gallery for restaurants that resolves part of the asymmetry of the exposition and visibility of the premises in the shopping centre. The arrival of the walkway allows for reinterpretation of the empty, expectant rooftop of the centre as an elevated public square, contrasting with the private nature of the shopping centre.
The shopping centre, conceived of as a destination reached by car, doesn’t take into account the option of connecting to the local rail station built under the walkway, which despite never having been in service, could make it one of the few shopping centres and tertiary hubs with a local rail station.
Structure
To address the dual strategy of landscape and human, the structure, comprised of two railing beams and one deck, accumulates on the sides instead of going under the bridge. There are four main conditioning factors for choosing the type of structure: the partially curved line of the walkway; the specific location of the areas where footings may be placed; the need to control the effects that torsion forces would have on the walkway as a result of the curved shape of its deck; and the need for the deck to separate over the final 70 metres, near the Baricentro area, impeding the solidary work of the two large railing beams, which continue along on their own until they reach the new shopping road.
The railing beams bring hierarchical transcendence, acting as a lectern for the far-off landscape, highlighting the experience of walking in the landscape. Their monumental nature collects the fragile passing of the pedestrian and supports the devices signposting the landscape that are an extension of the sequence of signage on the Santa Maria ring road.
Two walkways
Two walkways, two simultaneous projects, one challenge. More fragile mobility crossing peripheral areas carved up by infrastructures, a periphery that is impassable, hard, the domain of engineering. Two points with no connection in human terms, two settings made wild by the abuse of infrastructure and not topography. Thinking in the Nordic culture of making it easy to get around on foot and by cycle. In both cases, we are drawn to walkscapes as a practice to access knowledge. Vindicating the attitude of walking in a hostile territory. All of the geometric lines have to do with cars, speed and macro-scale; the walkway lines are about people.


