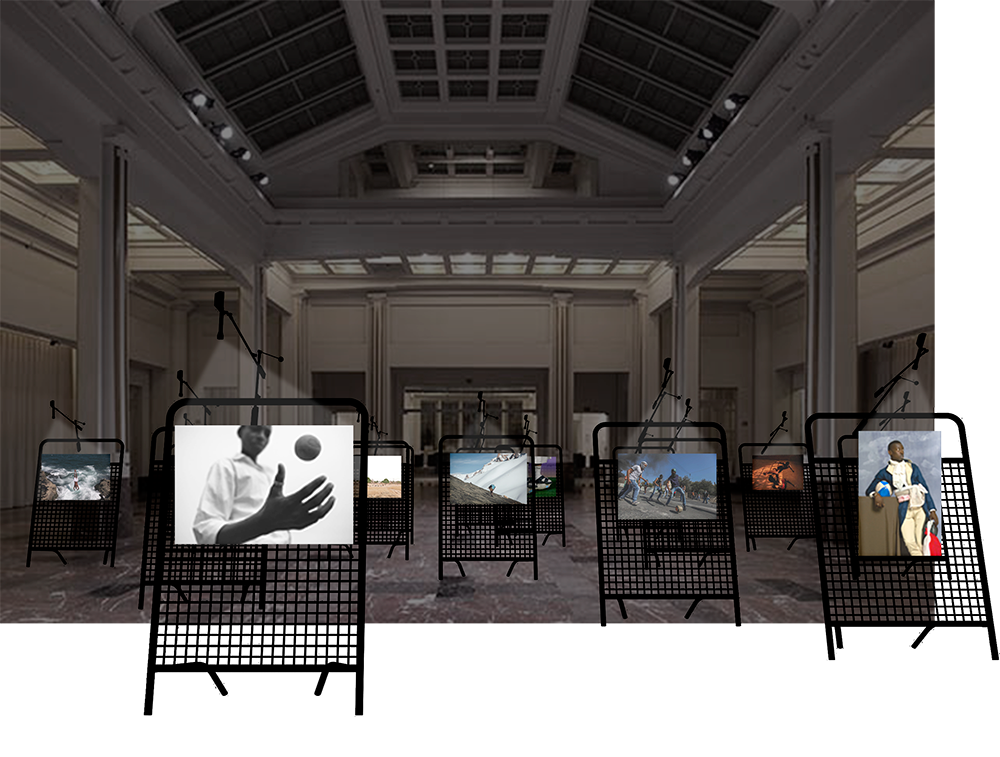The new main hall of the market is a covered square. Its majesty comes, in part, from the few elements used to achieve this. The combination of this essentialism and its size give it great personality. Having made this hall into a place where people can pass through ensures its functionality.
From the beginning, this space was designed as one big hall, so the theme of the various displays comes from the continuity of the space and its panoramic nature.
Associating the displays with the existing columns allows for highly flexible use and flows within the great hall, while also promoting simple language to identify the displays for all visitors.
Exhibitions on the columns
The column, given its size and presence, can be used to hold light installations, whether screens, projectors, speakers, tablets or other media, creating a setting of contents that can adapt to the spaces and devices used at the market.
The museum devices associated with the columns can retract, fold and be protected when necessary. This means the space can easily be transformed without big operations.
We propose a museum language of devices on columns that adapts to different contents, steering clear of an overarching system for the exhibitions beyond the ties between the columns and the content.
History on the edge
We propose a long base poster with the graphic history of the market, which will also serve as protection and find its expression in the language of the elements in public space, strong and solid.
Events
Sometimes, returning to the memories of the material surrounding the market, curtains would be used to separate space for some activities.
Column 1, “Barcelona’s Markets”, and column 5, “From the Market to the Kitchen”, create the two entrances from the street and act as two possible introductions to the space and the exhibition. Columns 2, 3 (moveable and tied to this group) and 4 contain the contents associated with the idea of the market as an experience.
Column 6 creates the space for the events room and the food area. Column 7 focuses on the market as a building and is connected to graphic history as its final chapter.


