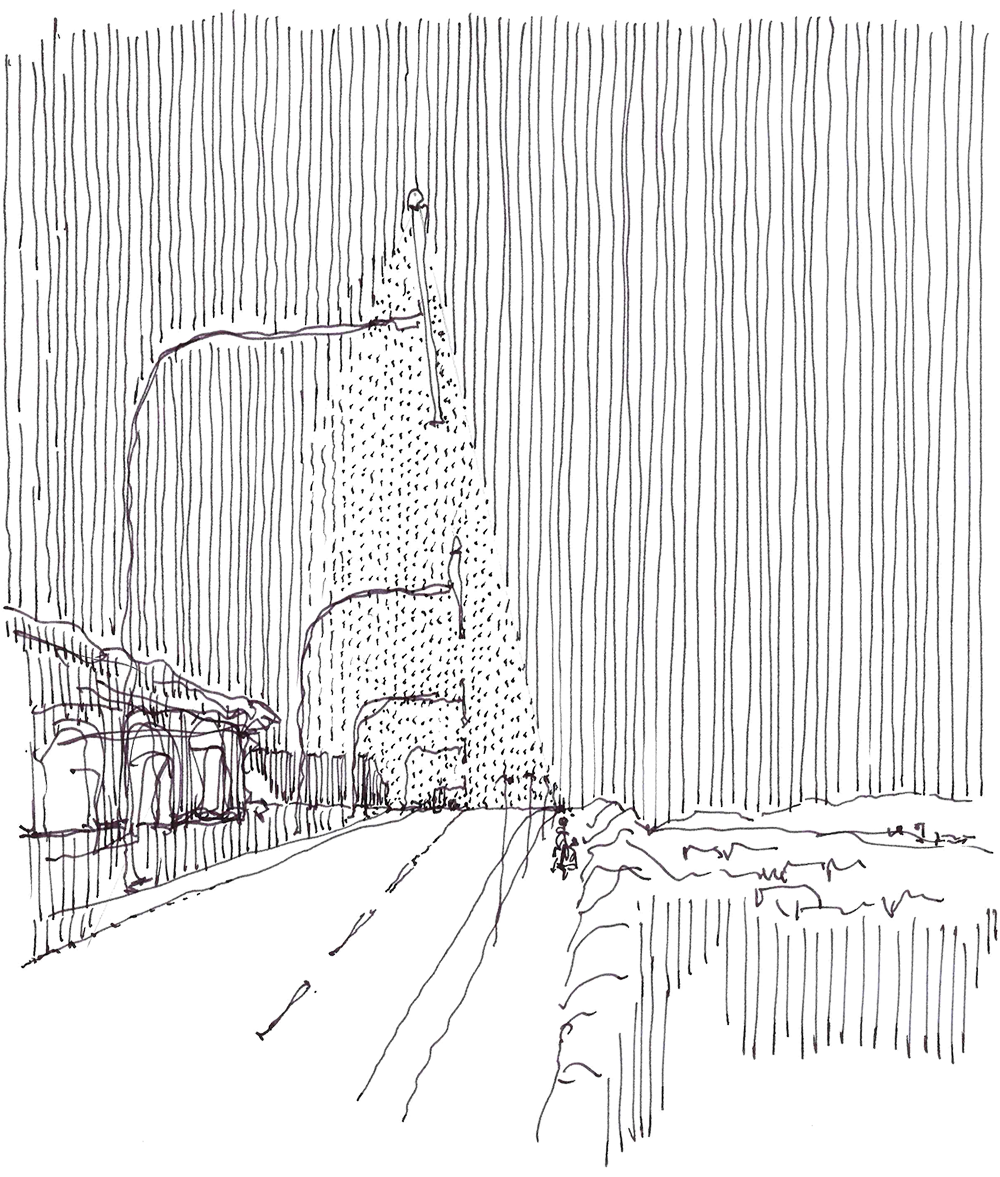The proposal links the ideas of uniqueness to a one-of-a-kind surface. An urban carpet that is accessible, adapts to the topography of the location and allows the whole area to be managed as a fully multi-purpose, reversible space. To do so, we used two strategies to determine its shape: water and geometry.
Water as an argument
The first strategy made water an argument. The man-made run-off channels create a first engraving on the surface. The water is collected and redraws the paths that act as a backbone running from the top of the square to the bottom. Water and the lack of water are the first of all the foundational flows. In the centre of the square, various branches become more intense as they approach each other and suggest a dynamic centre and new perimeters drawn by the springs and the source.
A topo_graphy
The second strategy, also associated with topography, makes the existing level curves visible. The continuity of the levels on Carrer Joan Samsó and Carrer de la Font, with lines that arch slightly in perpendicular to the square, suggest a huge esplanade. This recognition is also the link between façades. A sort of graphic stairs evokes the idea of an urban amphitheatre, with the fountain at the centre and the springs reconciled with their surroundings, expanding visually, where the Town Hall and the Bathing Hall vindicate their position as halls, open to the square, offering up the open space as an expression of public life. The trees, their shade, occupy the perimeter.
A unique spot
Altogether, the new surface vindicates the uniqueness of this urban landscape, both what can be seen and what the carpet contains, a rich subsoil that explains the city, allowing for the changing, multi-purpose uses and activities that a modern, inclusive square must have.


