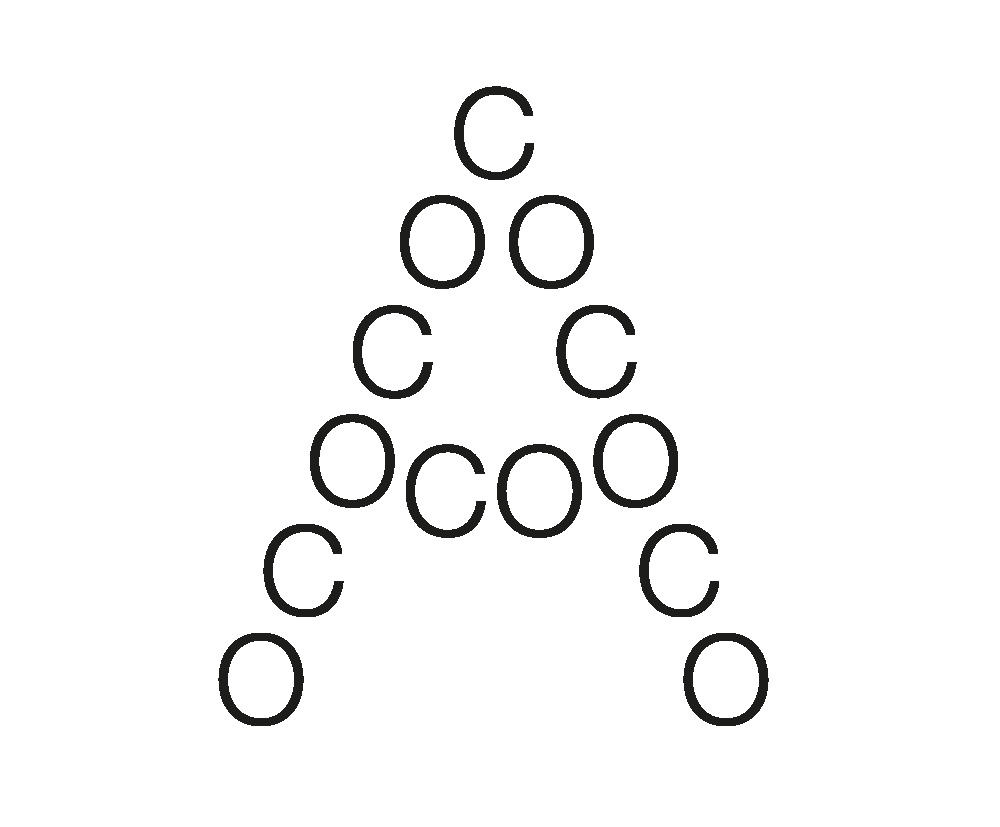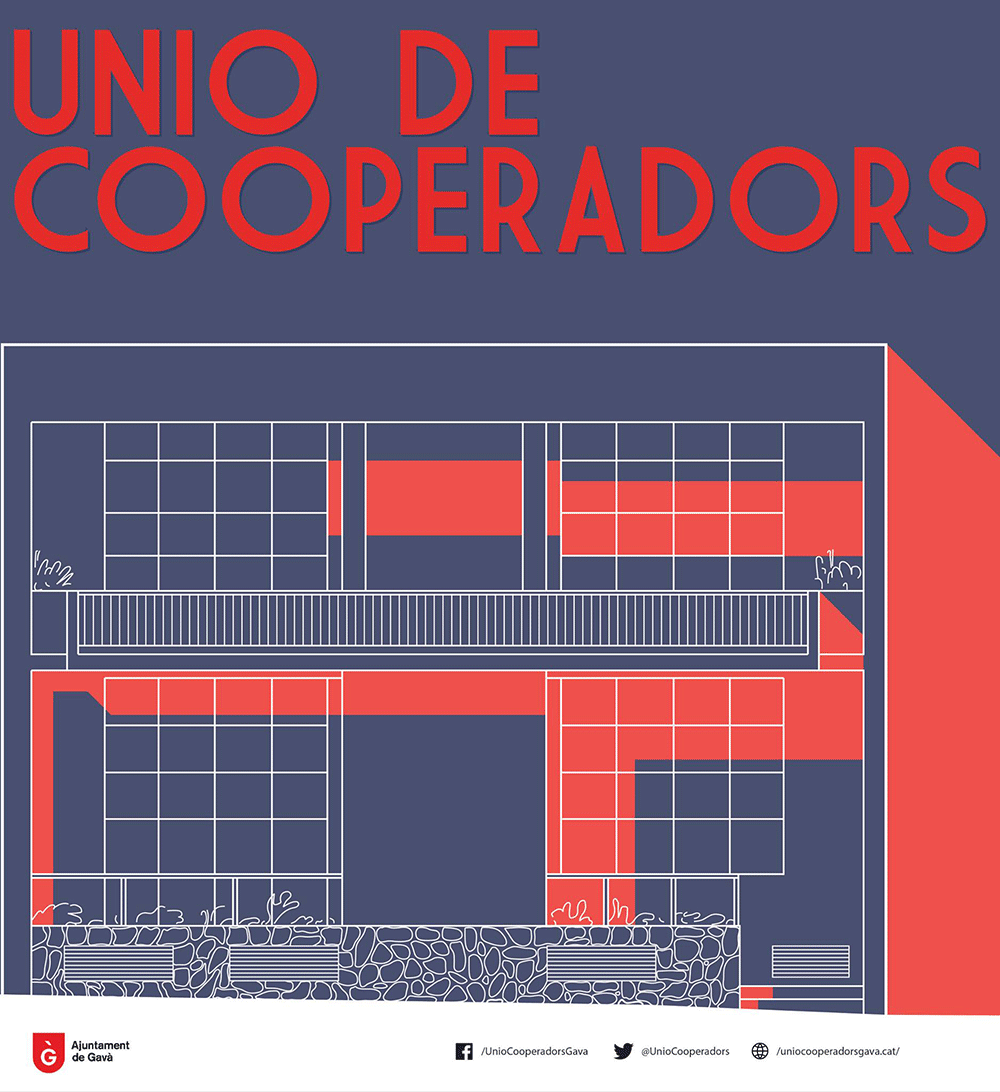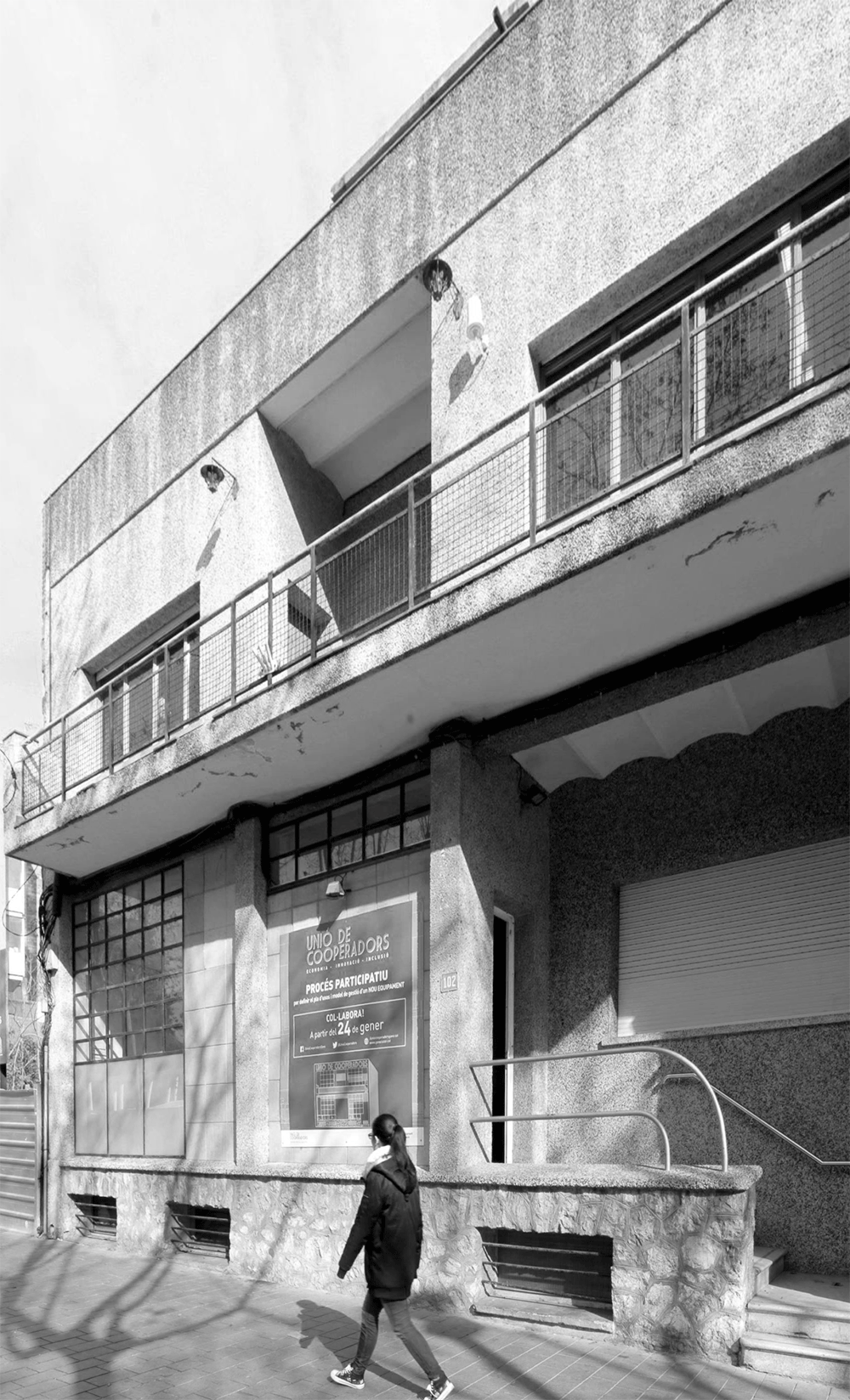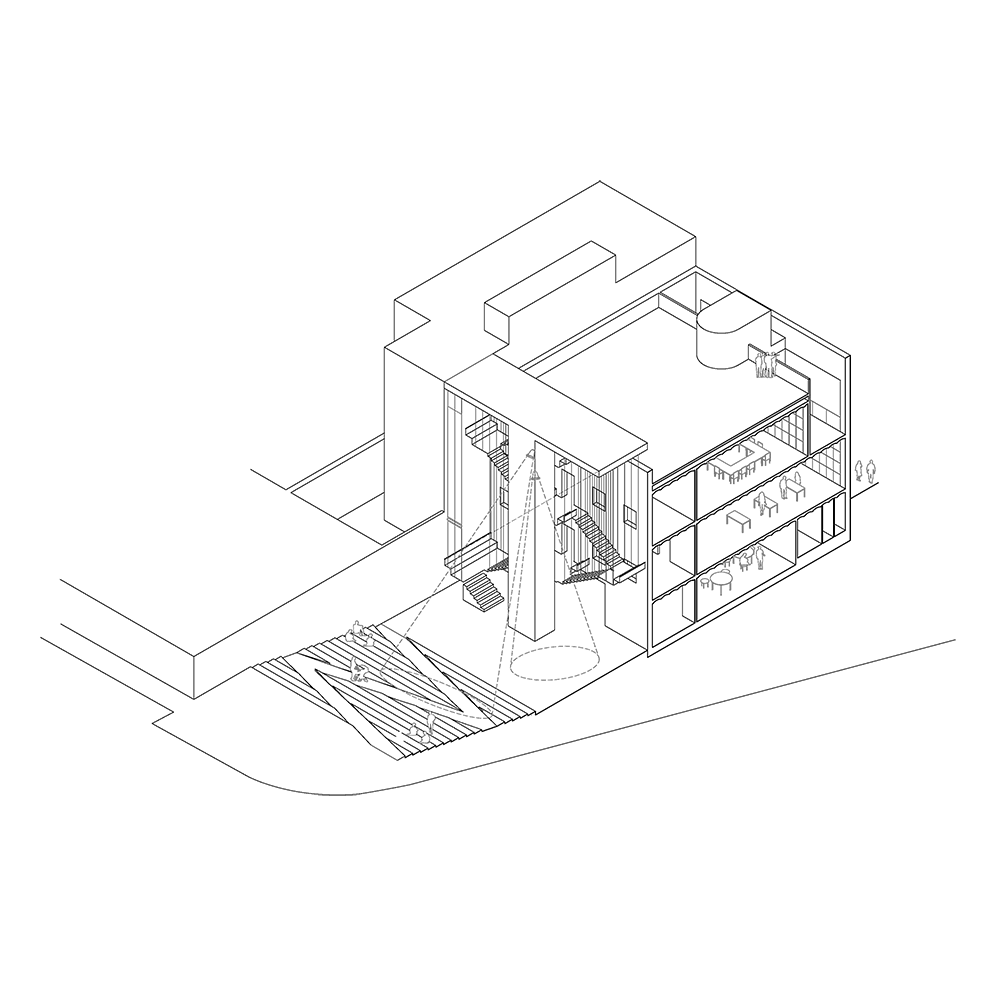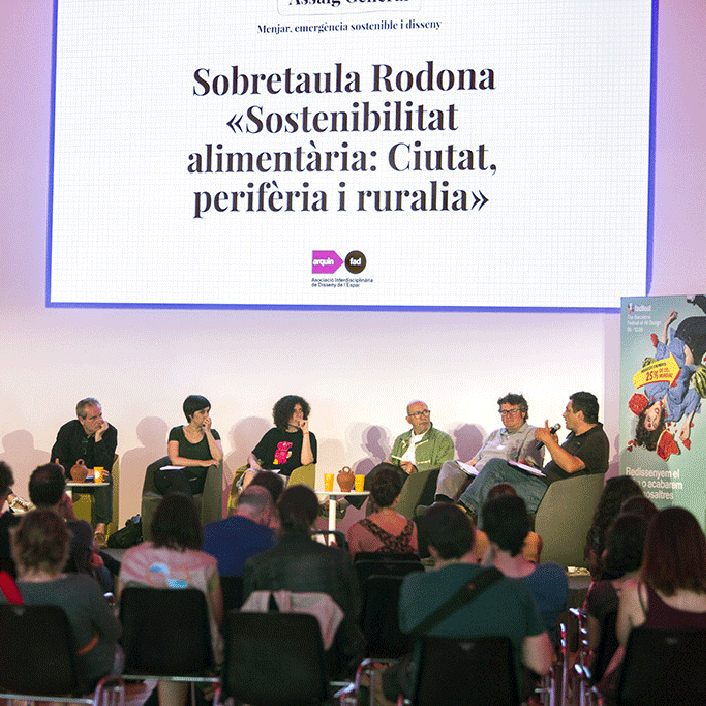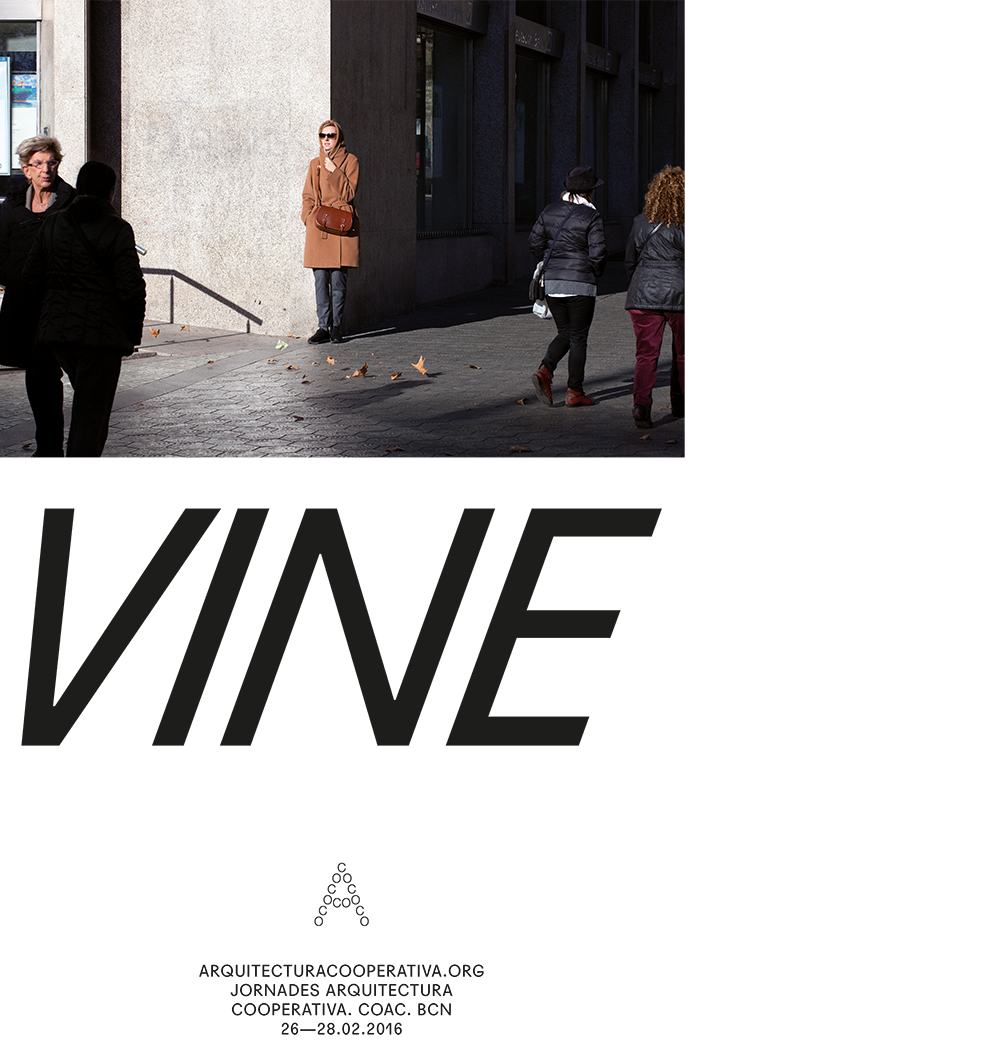“We thought it was logical to reflect our human and collective significance on the building’s façade, getting rid of thick walls and showing our true interior with the transparent windows. And, instead of cornices and Byzantine reliefs, the cubist sign of our society.”
Unió de Cooperadors de Gavà believed its headquarters, the base for its cooperative project, should be an expression of both freedom and collectiveness. So, Rationalist architect Torres Clavé was the answer. The what and the how were intimately connected and the architecture was truly meaningful. We celebrate, therefore, that this tender fosters the same conditions and that we can re-think the building today, while also conducting a participative process to collectively define a new cooperative project that is updated and renewed.
Rehabilitate and fit out
We understand the challenge to be two-fold:
First, to rehabilitate the original building. The misfortune of the project, which was confiscated and adapted for other uses when the Spanish Civil War broke out, also hindered the development of the cooperative. Until today, we haven’t been able to rid it of the modifications it has suffered over the years and enjoy it, almost for the first time, as heritage of modernity.
Additionally, the building must be fitted out for its current use, reflecting the rebirth of the cooperative spirit in today’s society. In this new historical context, which is highly technological, retro-fitting a space means, more than ever, addressing and bringing meaning to the need to come together in a physical space to cooperate, co-create and share.
A building with two faces, of the 20th and the 21st centuries
We addressed the dual challenge by looking at the building’s two façades separately. The historical façade, on Rambla de Maria Cases, would be completely restored (through an exercise of modern archaeology) according to the original plans, while the rear façade would be used to give the building everything it needs for today’s uses: accessibility, but also resources for technology, food sustainability and communications fitting of our times. We propose that these new elements not be put into the existing construction, as these modifications would disfigure it, but that they be superimposed, co-existing with the original building.
We would build an access structure (lift and staircase) on top of the historical building, designed to fit in with the neighbouring constructions and connecting the four levels of the building: from the basement to the flat roof. The new entrance would be created by opening up the basement, incorporating the rest of the plot with an inclined square or amphitheatre connecting it to the street level and also allowing for public events to be held outside.
All in all, we would give this one building two faces: the historical façade, the gateway to discovering a building of modern heritage, and the new façade, expressing the cooperative’s activities today.
A project for a cooperative to be determined
We submitted our architectural proposal while the participative process to establish how the building would be used and what would be required was still under way. This intermediate moment in the process led us to choose not to specify the interior layout beyond proposing the historical building be returned to its structure of open, multi-purpose spaces. We believe the proposal will help decide the possible uses in a less generic way, in terms of real spaces.
While it was initially a retail co-op with a shop on the group floor a basement storage area and an upper floor for social uses, now the building will have three floors that are connected by a lift and staircase outside. This is larger in size than is strictly necessary, making it a space in itself, separate from the activity inside and expressed on the façade, opening up to its own square and acting as a continuation of the new public spaces on Plaça de la Concòrdia.
