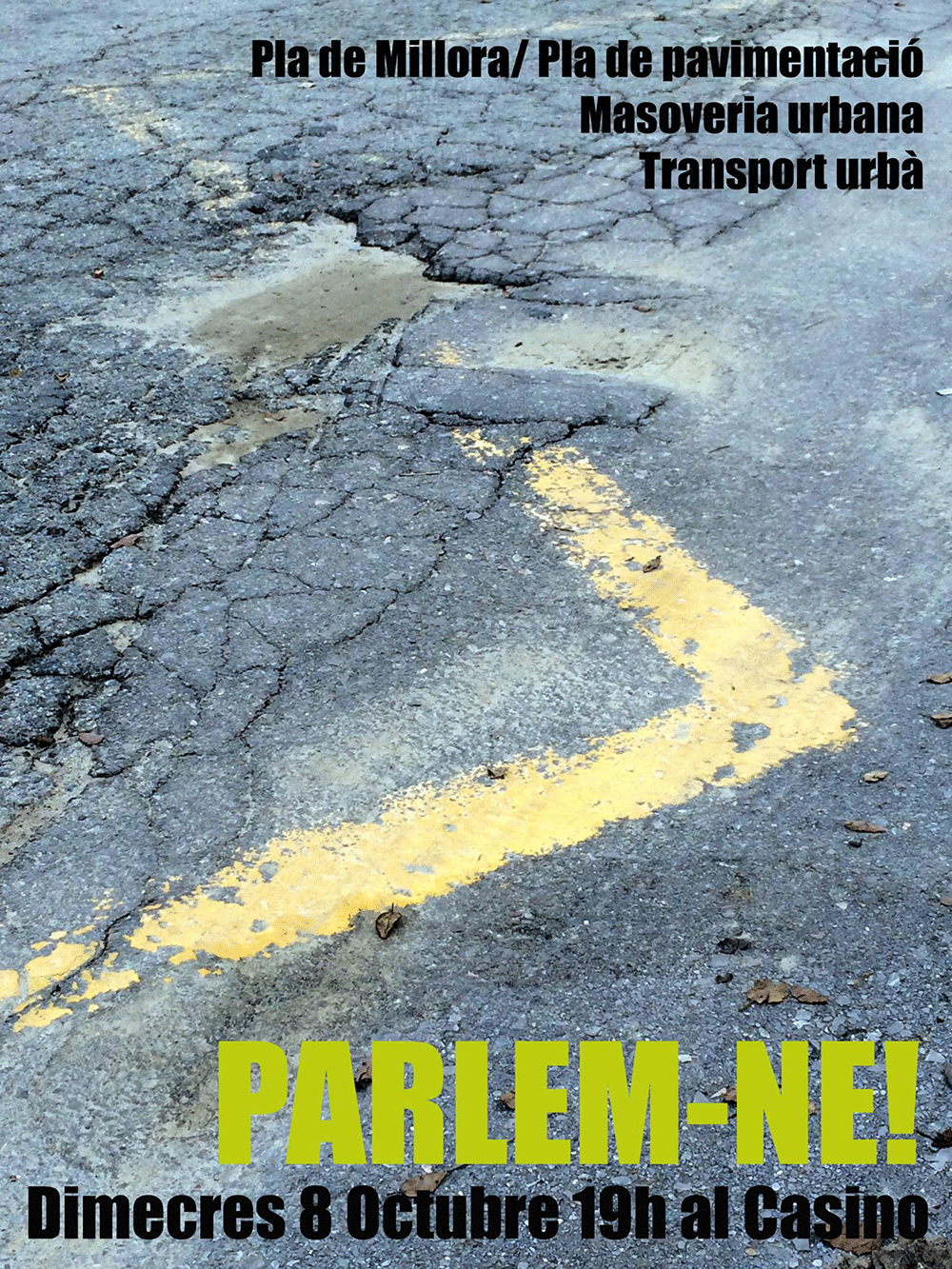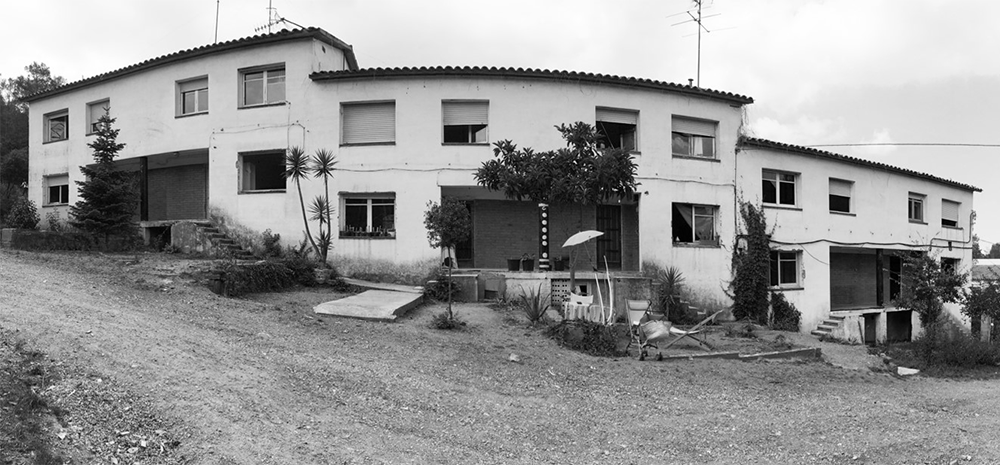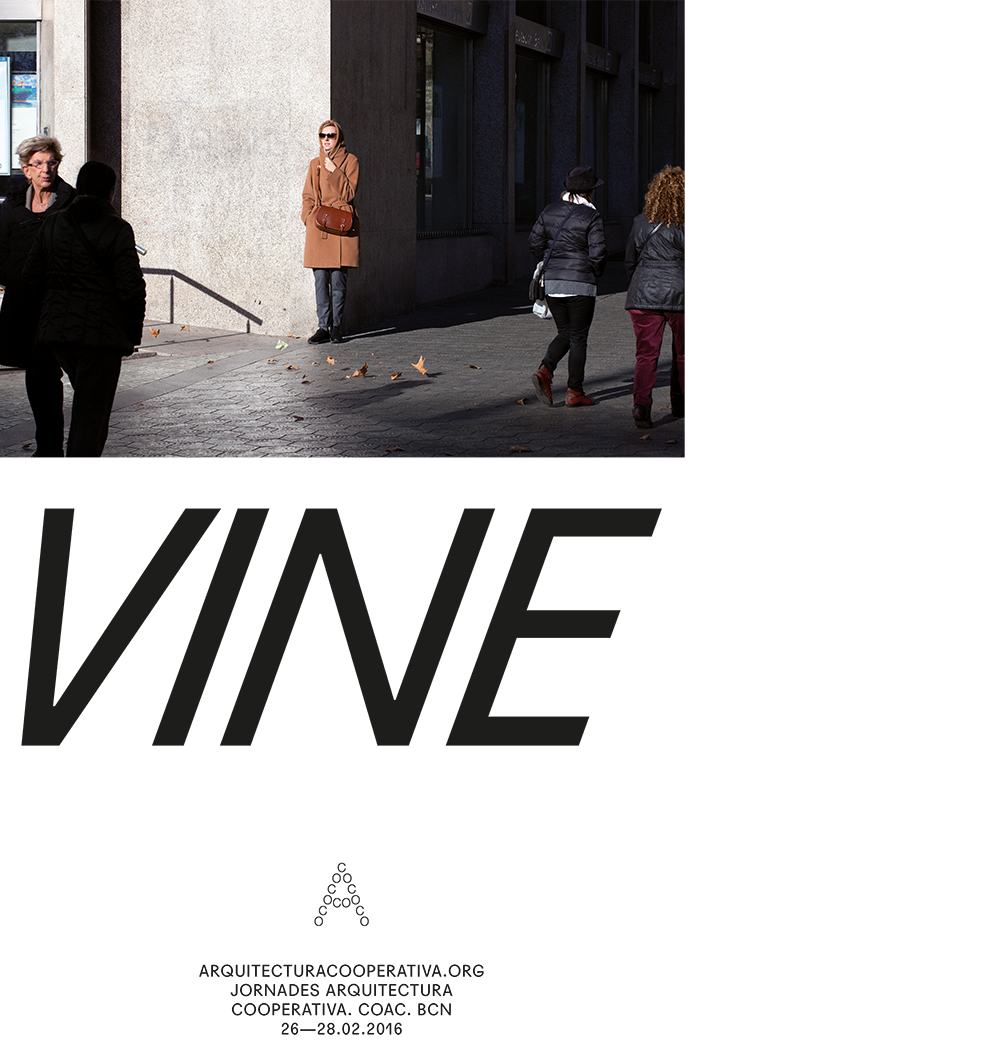The squatters’ motivation for taking over the municipal building called Casa dels Mestres (the teachers’ house), re-baptised “6 Llaves” (6 Keys), was the difficulties of getting a foothold on the property ladder. “6 Keys” is a pilot programme in urban tenancy, a different way of thinking about social housing and a way for people to get housing without the exchange of money between the owner and the tenant. It is a collective that is fighting to make urban tenancy a real, regulated way to access housing in Sant Cugat.
The squatters re-appropriated the building, aiming to fuel debate but ended up creating tension between the Sant Cugat City Council and the squatters group. We acted as a mediator to begin conversations between the council and the squatters, starting from diametrically opposed positions, through a dynamic of conversations and meeting points. Finally, the council agreed to do the housing project with the condition of doubling the number of units from six to twelve. This not only changed the concept and posed the architectural challenge of turning six homes into twelve, it also threw this community project into crisis and meant the social and emotional bonds and ties began to break.
The change meant it would no longer be a cooperative and DIY project, that it would complicate taking over tenancy and require large works. Not to mention the contradiction of dividing a 60 m² home in two, creating spaces that would no longer meet minimum living standards. The move to a model of cell housing, in addition to the interest of being in a natural environment, was the motivation behind the strategy to add as much value as possible to the shared space.
The reading of the naturalness of the existing building revealed the importance of the double doors. A small extension was designed, freeing up a hallway and creating three shared spaces that led out onto the gardens in back. These three doors made the building a gateway to the gardens and to the public space.
It was a matter of overcoming the limitations of the minimum living standards, which end up having everyone live in the same manner. We wanted to prove that a superstructure could house different ways of living, different ways of re-appropriating the house, and allow each inhabitant to create their own lifestyle.
The project was based on affordability: the structure wouldn’t be touched, proposing simple, one-off interventions that were inexpensive to implement. We proposed a DIY construction process, the seed of the squatting concept, in which the City Council would build the infrastructure (framing and communications) and the future inhabitants would get their chance to do the rest themselves. We proposed a building system with a timeline running from 2014 to 2020.
A gathering was held with agents (Sostre Cívic, Promusa) proposing a cooperative governed by a concession to use the space but, as with the La Floresta Grand Tour, this idea was aborted in lieu of a new project, with which the council covered the doors, impeding the re-appropriation and DIY construction dynamics.
For Leve, the project was an introduction to the world of urban tenancy and assisted construction. It led us to reflect on what it means to be a tenant in the urban environment and, specifically, on land in the public sphere, taking into account that tenancy implies a finite time period, limited to renovating the building. It was a challenge to formulate a concept of long-term urban tenancy: what can the community do for the neighbourhoods beyond setting aside 40 m² for the neighbourhood?
This research was used for a course on urban tenancy at Elisava related to housing tied to social work, which isn’t about designing a home but a social space with housing.




