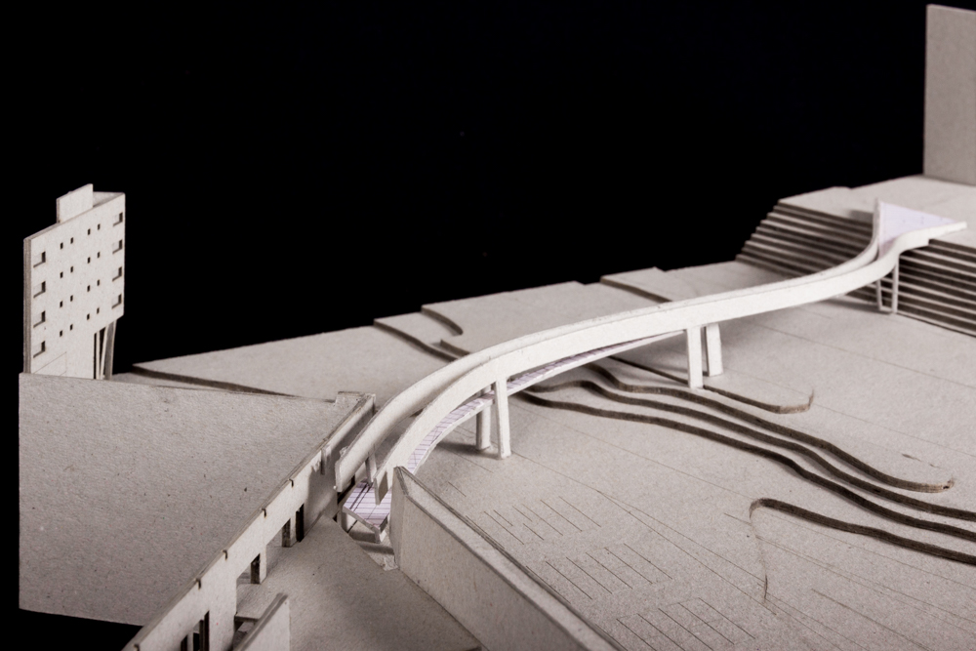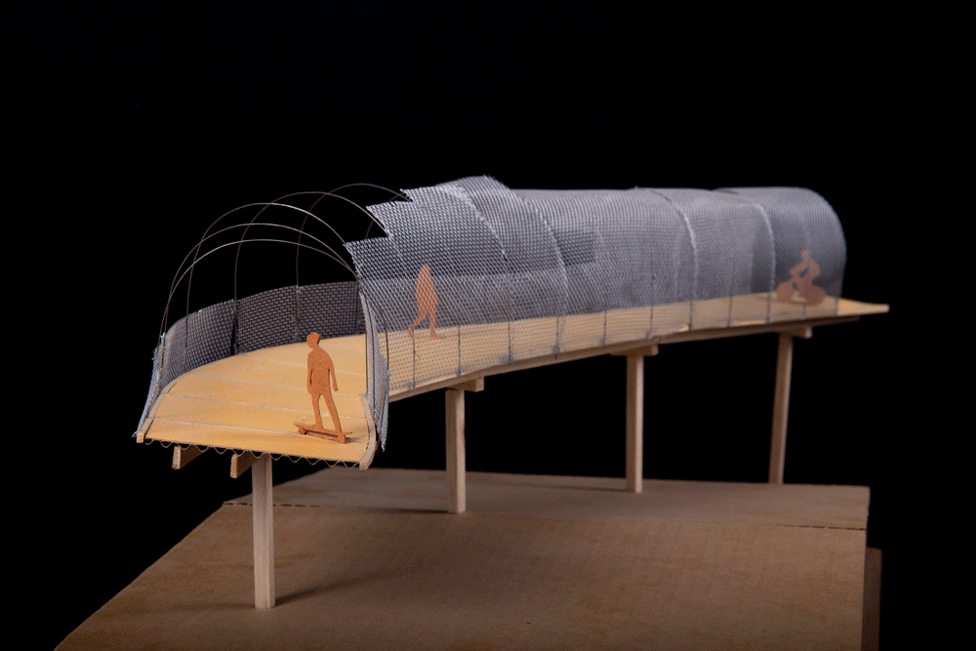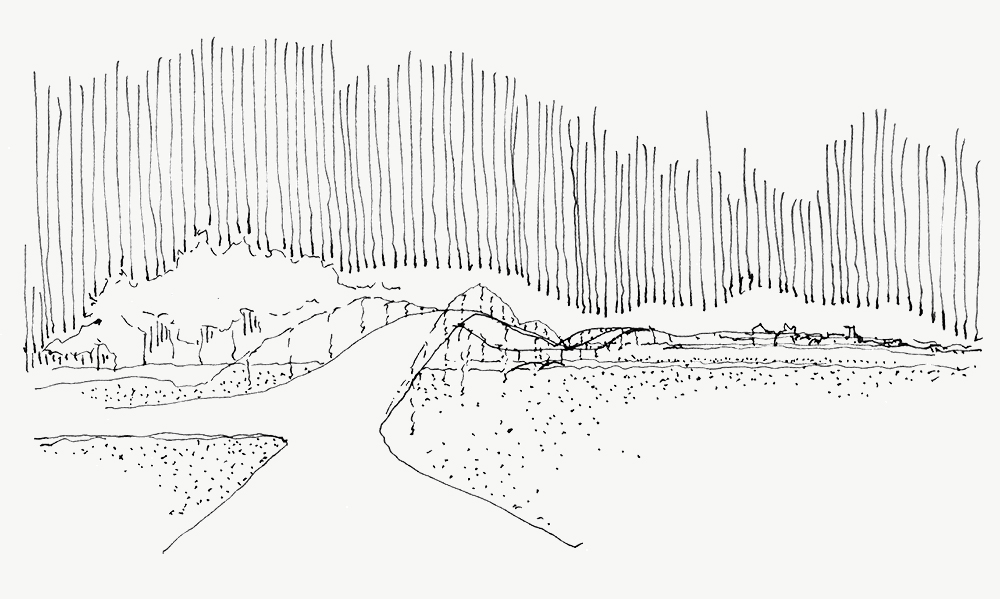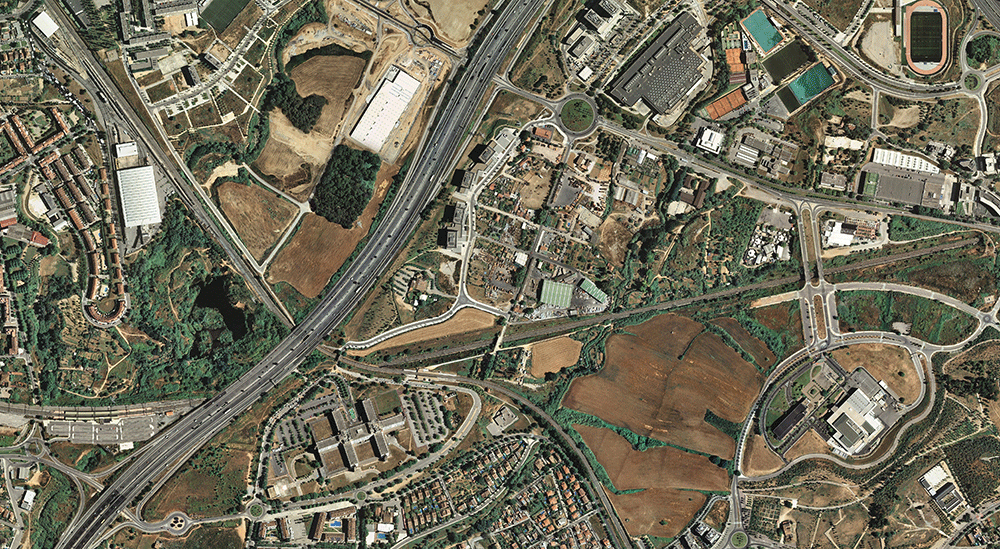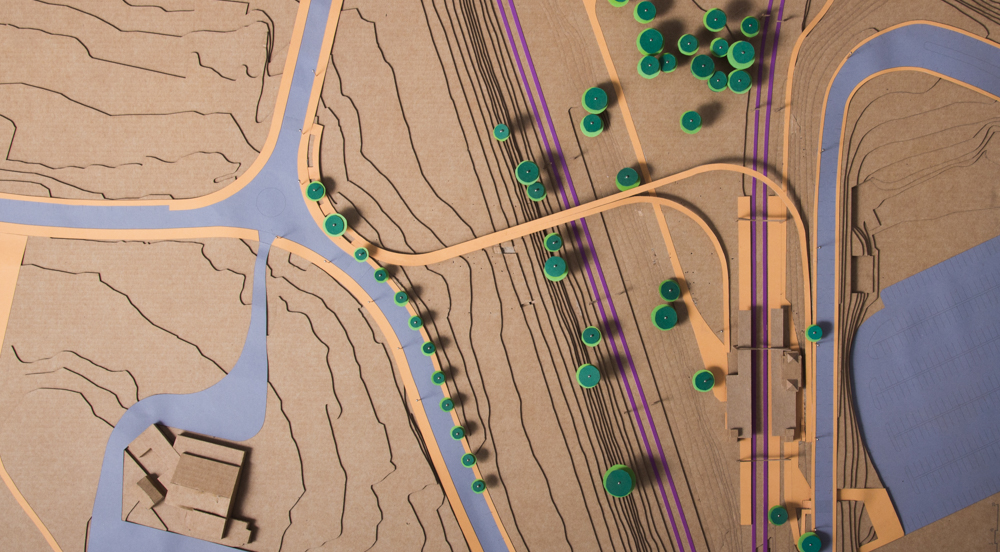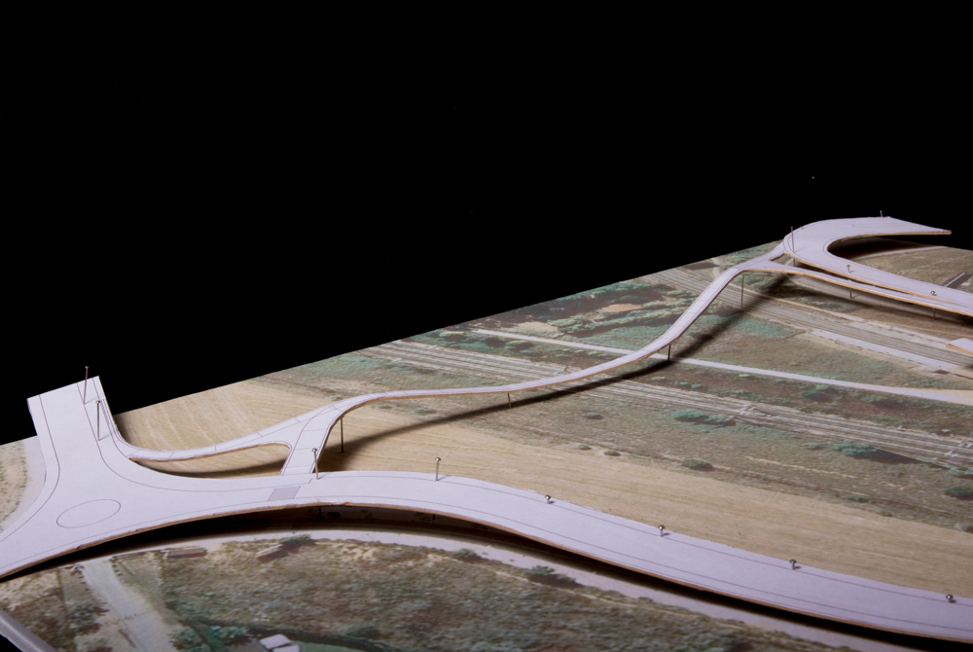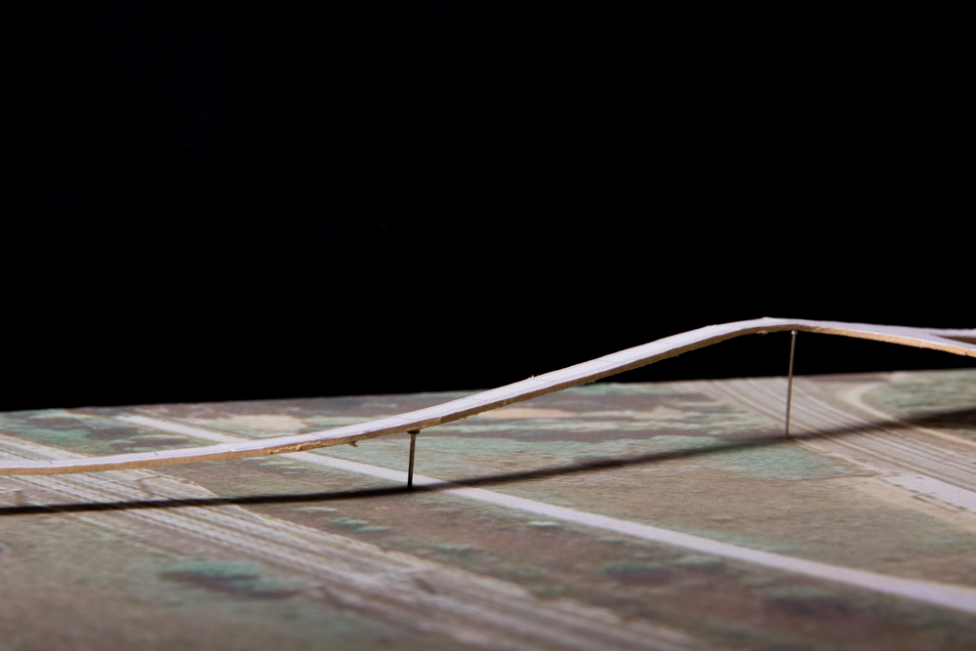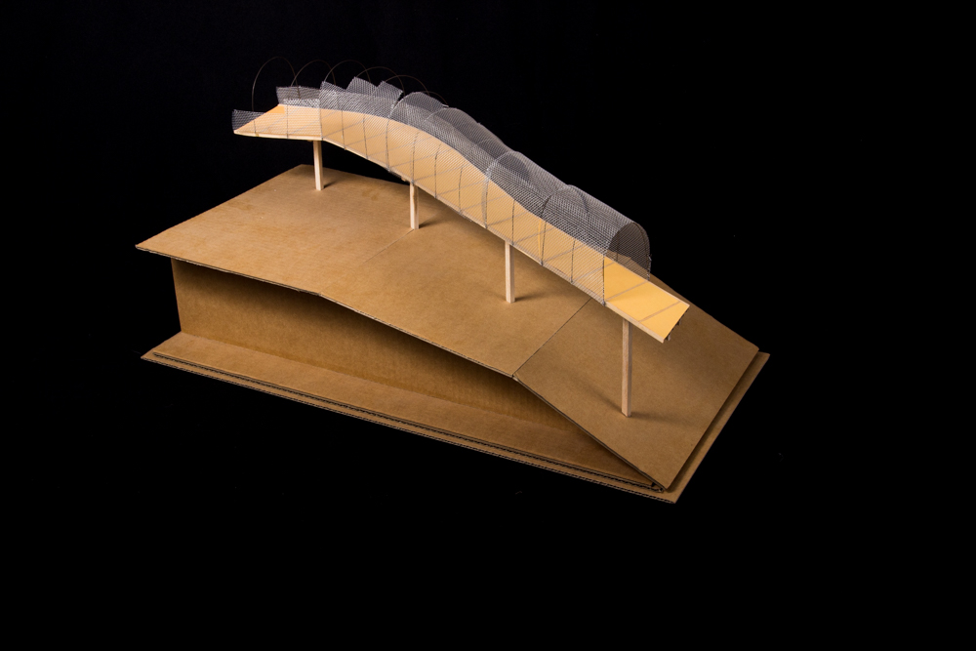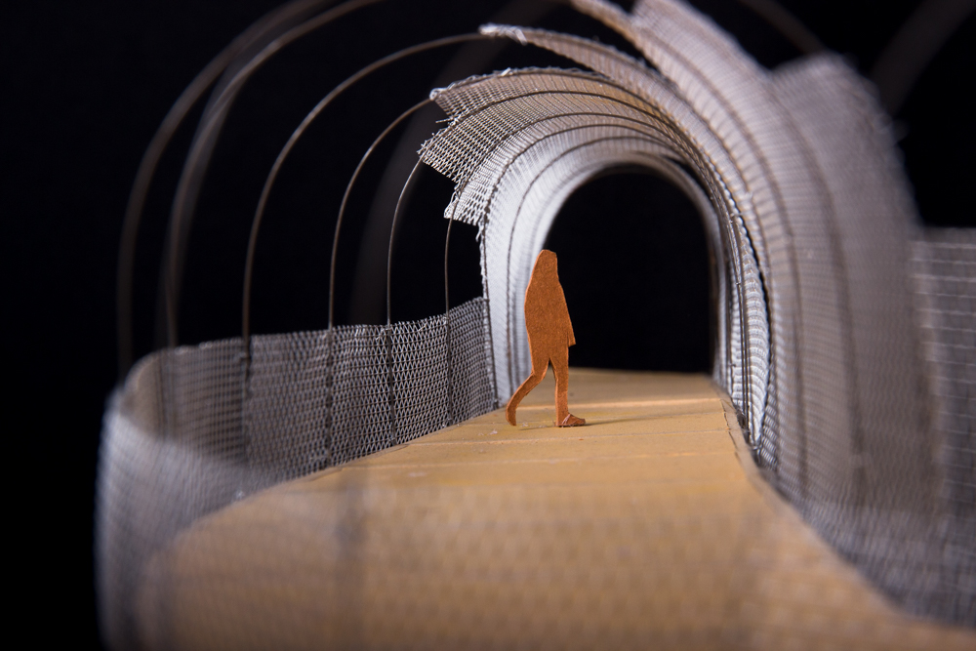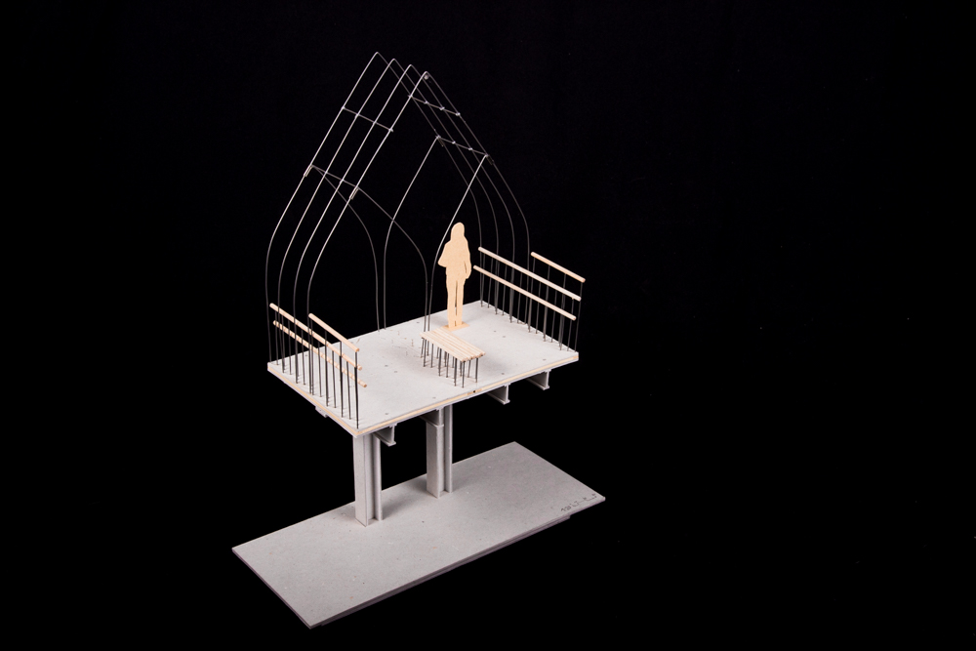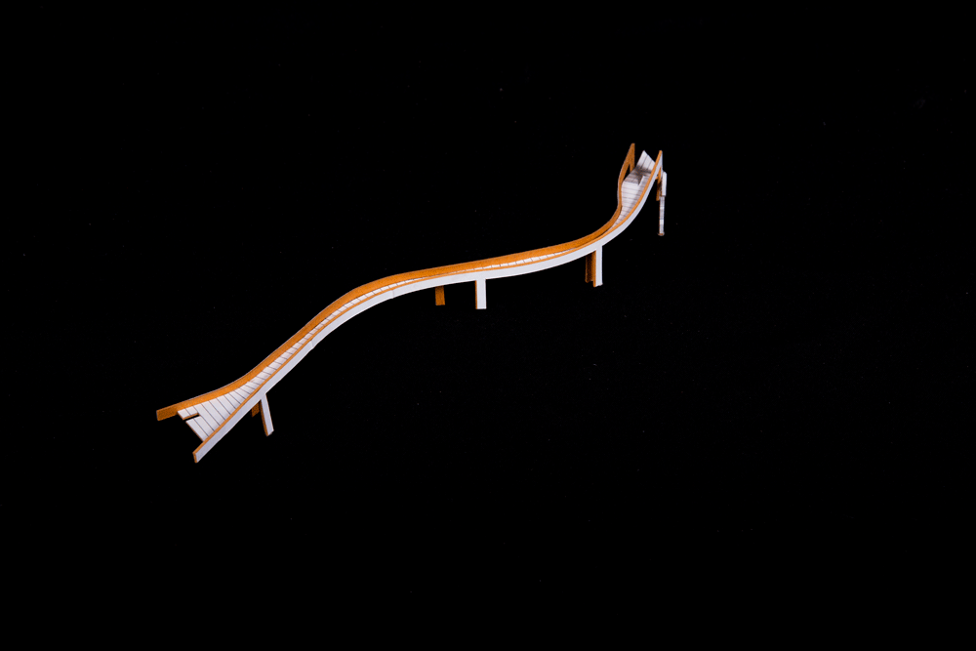Walkway for pedestrians and cyclists connecting the neighbourhoods of Can Ametller and Can Cabassa in Sant Cugat del Vallès.
The walkway crosses over the R7 and R8 rail lines (Renfe/ADIF) and the Barcelona-Terrassa FCG rail lines to connect the neighbourhoods of Can Ametller and Can Cabassa in Sant Cugat del Vallès and give people direct access to the Hospital General FGC station. This also creates a connection between the new Can Ametller Business Park, which has become an area of tertiary growth that generates a constant flow of office workers, the FGC Hospital General station, the area around Hospital General de Catalunya and the International University of Catalonia. This connection, today, is difficult as the rail lines cut through the territory. With this link, the walkway brings vitality and permeability to the area, and connects the hospital to zones further afield, now accessible, that become a recreational space for patients.
The walkway was developed as a short-cut, according to the principle of least effort, based on the natural path with a slight deviation necessary to absorb the various conditioning factors, like clearance, topography and accessibility, distilling the principles of fair, sustainable, efficient and safe mobility into a sinuous path. The walkway, as a non-mechanised passive artefact, is based on the idea of a trail, a recreational path, and emphasises the act of walking as a subversive action to re-interpret the territory and a structural tool for urban transformation. The bridge forges a sensual bond with the landscape, defining a sequence of landscape episodes and ties to the territory.
In addition to serving the needs of territorial permeability, strategic connectivity and relations between facilities, the walkway re-appropriates the path as public space. Two squares were added, places for rest and contemplation that emphasise the relationship with the immediate surroundings and landscape further away and create a path that is related to the contemporary idea of a linear park. The walkway has two sections, to give pedestrians privacy and allow them to get to both platforms in the station.
The structure avoids using any land from the rail lines, eschewing the difficult dialogue between inaccessible bodies obsessively concerned about protecting their surroundings and the maintenance and improvement of the rail infrastructure.
The walkway is built with a single construction system based on adding a limited number of pre-fabricated pieces that emphasise the use of planks as the deck, not the supporting structure.
The sun that beats down on the bridge, which runs north-south, requires a shade system with a double-twist netting like crochet, but adapted to meet all the necessary safety and structural requirements. This creates a place to promote wellbeing in the middle of the route, a place to stop and rest.
