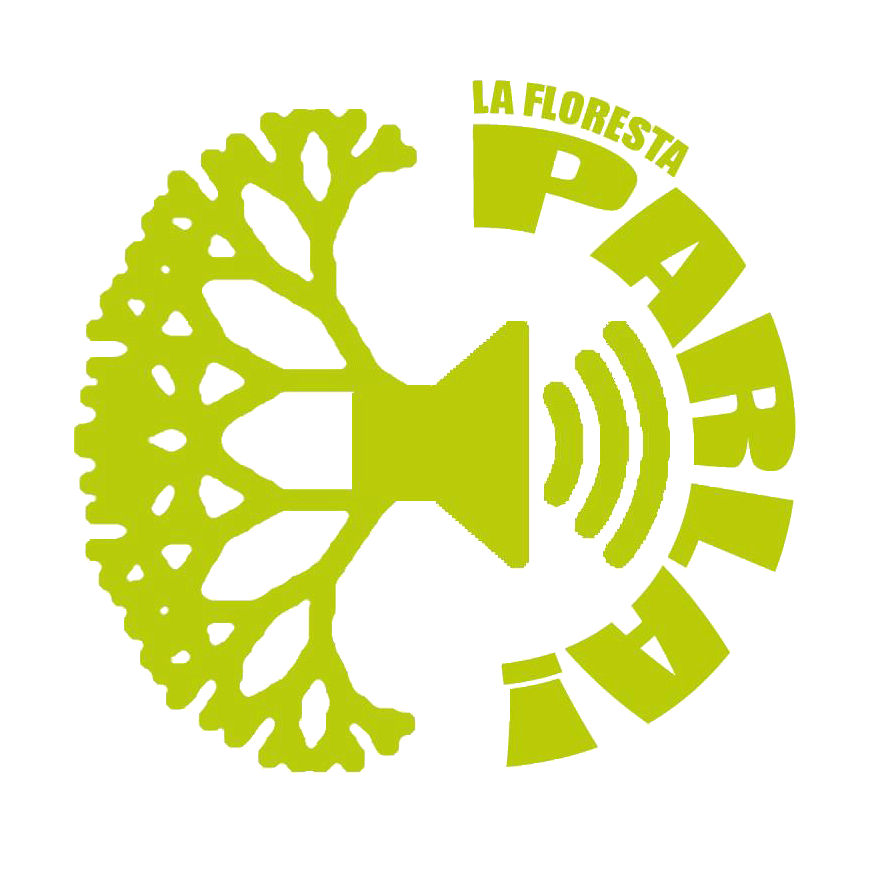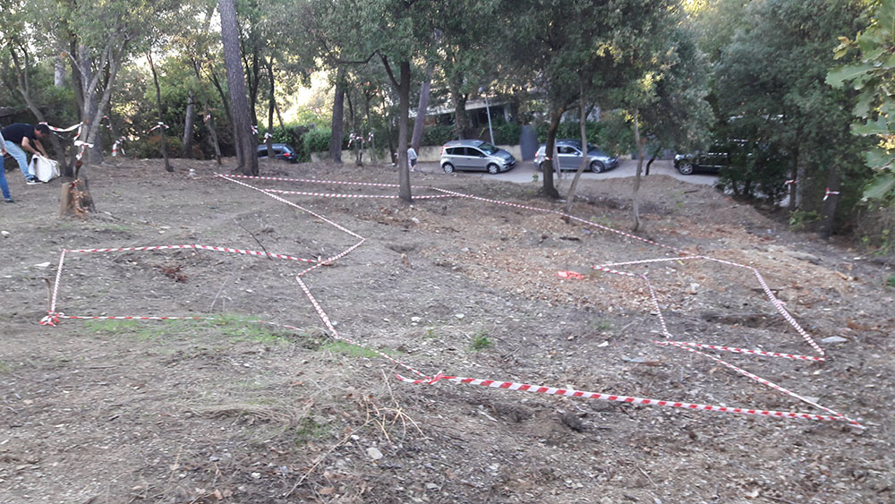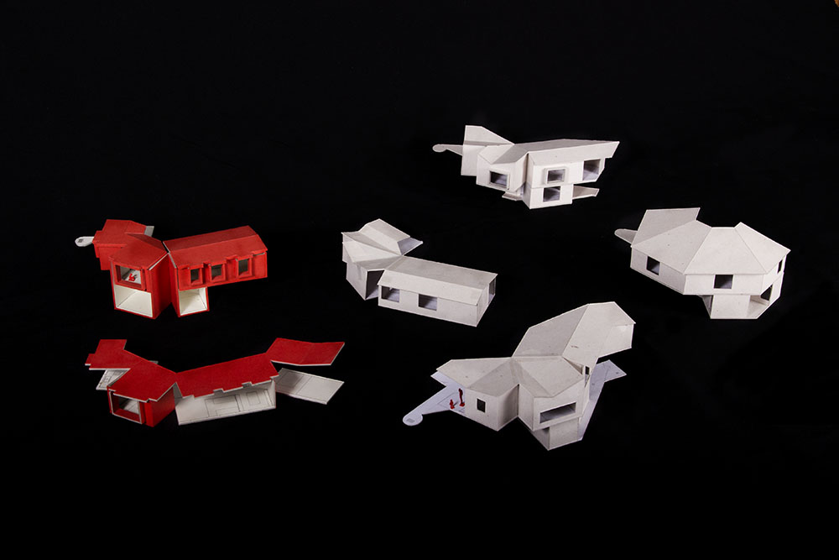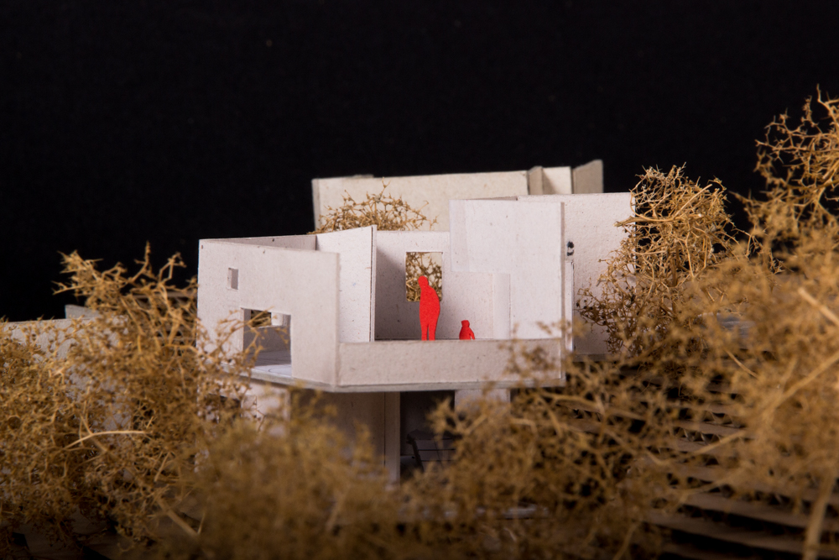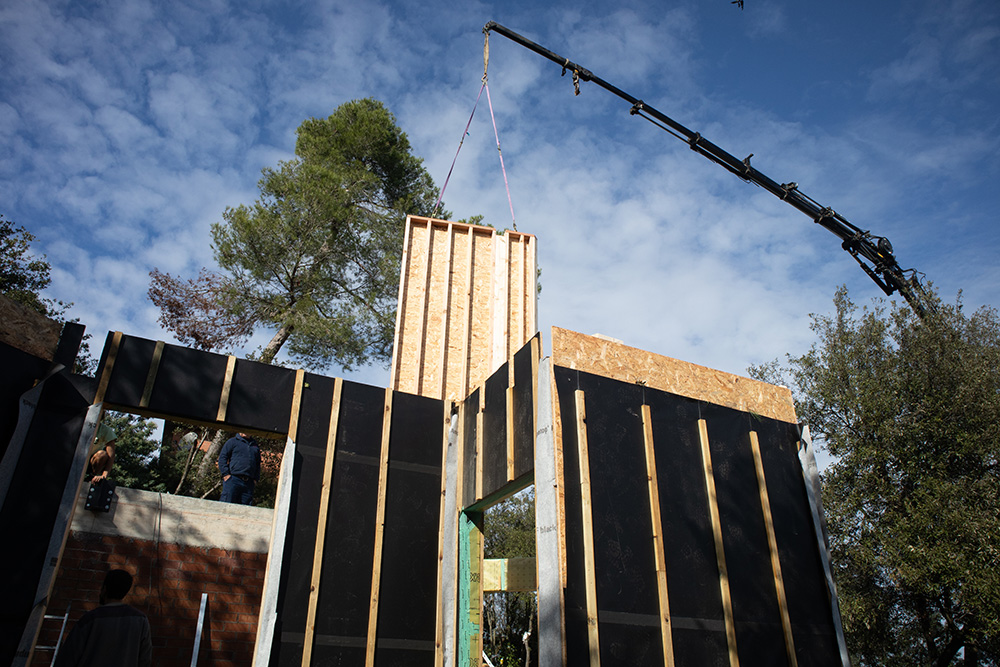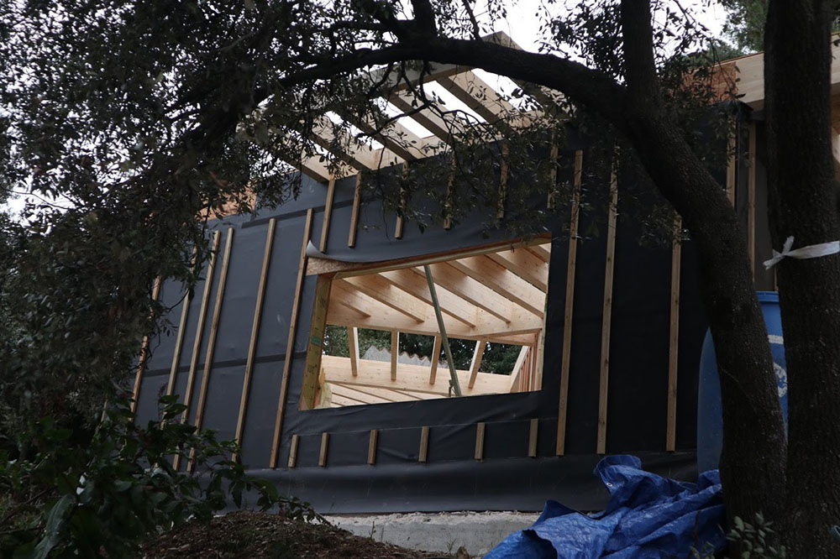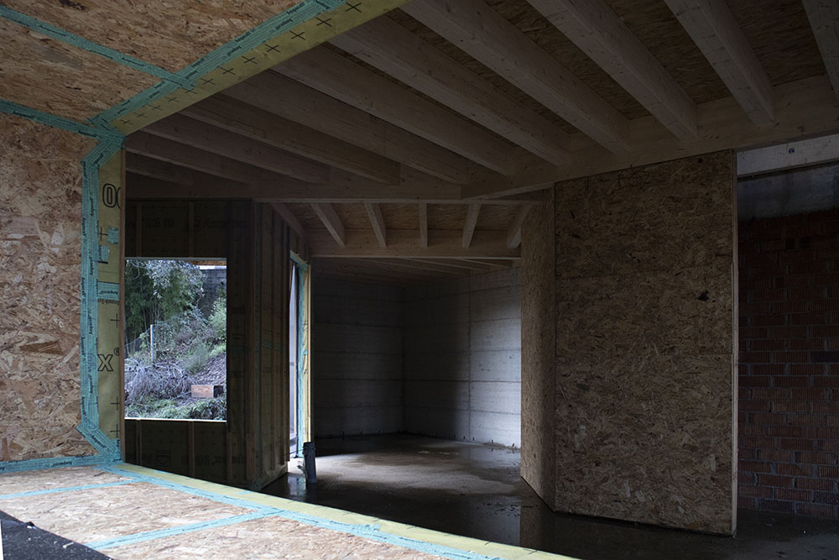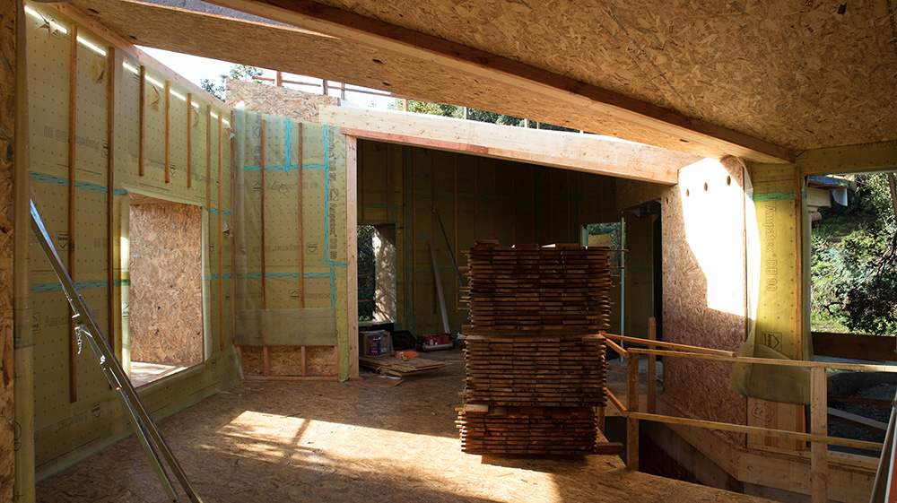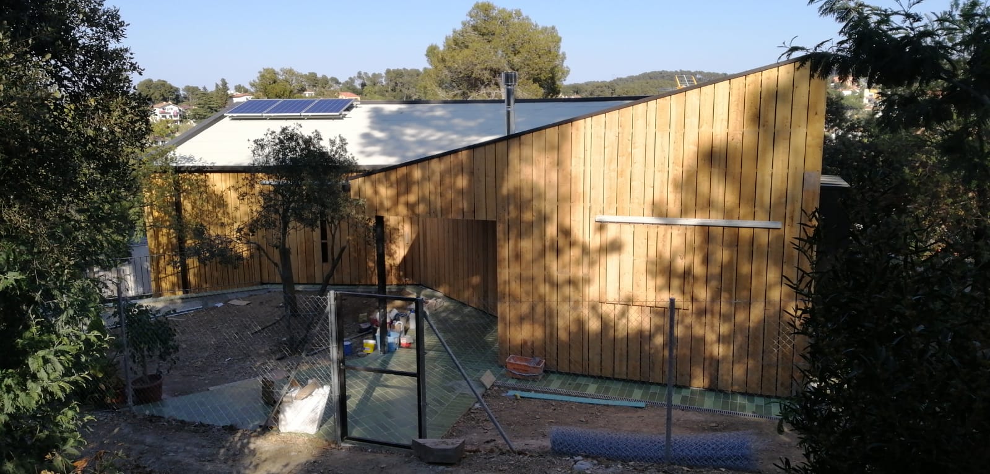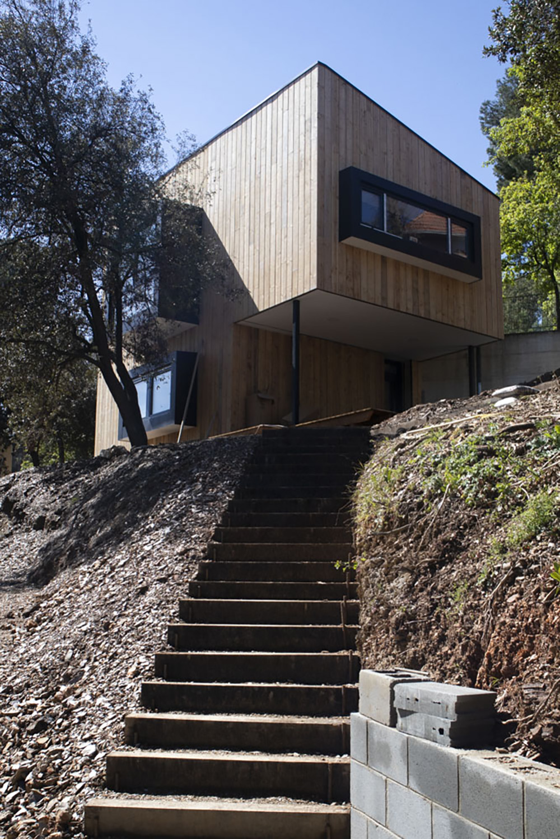The Collserola ecosystem is being destroyed as we speak, at a furious, ever-hastening pace. The current urban plan (1976 General Metropolitan Plan) is filling the mountain with detached single-family homes using the 20a/10 zoning for freestanding buildings, a land classification that is blatantly at odds with environmental sustainability.
Building a detached single-family home from scratch on Passatge de la Salut in La Floresta, in the city of Sant Cugat del Vallès, means building within Collserola Park.
On a plot the shape of an irregular five-sided polygon, with a 25% slope, we proposed a detached building secluded in the south-western part of the plot, consisting of a ground floor and a first floor. The main access to the house is on the ground floor, with the entrance from Passatge de la Salut.
The house adapts to the land and respects and valorises the vegetation currently found there, mostly holm oaks, oaks and white pines. All the existing tree species are preserved and only the trees affected by the new construction and those that threatening to fall are cut down. The vegetation and original topography remain unchanged over more than 40% of the plot.
The construction consists of three bodies: the first makes contact with the land at its southern end and is aligned with Passatge Gladiol. Two consecutive bodies rise up from that one, turning to the north to create a south-facing courtyard garden. The decision to adapt the first body to the topography means the first storey of the rest of the building doesn’t make contact with the natural terrain. So, the ground floor is distanced from the land on the north-eastern façade, rising slightly above the ground. The idea of keeping the house raised off the ground on a plot with such a steep slope puts the construction in permanent visual contact with the vegetation and the environment. By doing so, the house becomes a viewpoint, looking out at the horizon and the landscape.
The main entrance from Passatge de la Salut is on the ground floor, through a rectangular porch, protected by the south-western slope of the hill on the site and covered by part of the first floor.
The whole ground floor rests on a retaining wall for the soil in the south-western area, with its openings facing northeast. This floor features two double rooms that look to the east, a bathroom with an outdoor tub, the machine room (water heater and tank) and the stairs up to the first floor.
The common spaces are on the first floor, in three areas joined by the living room. The first contains the kitchen and dining room; the second, the living room. These three spaces are united. The third one contains the leisure, work and service areas: a multipurpose room, a study and a bathroom. Each room has a different facing: the office looking northwest; the multipurpose room, northeast; the living room, east; and the kitchen and dining room, to the south. On this floor, there is also a secondary entrance to the house linked from Passatge Gladiol, through a porch facing southwest and a courtyard garden.
The supporting structure of the building (walls, ceilings and roofs) is made of a lightweight wooden structure in pine and spruce, comprising a web of thin linear elements joined with OSB-3 panels.
