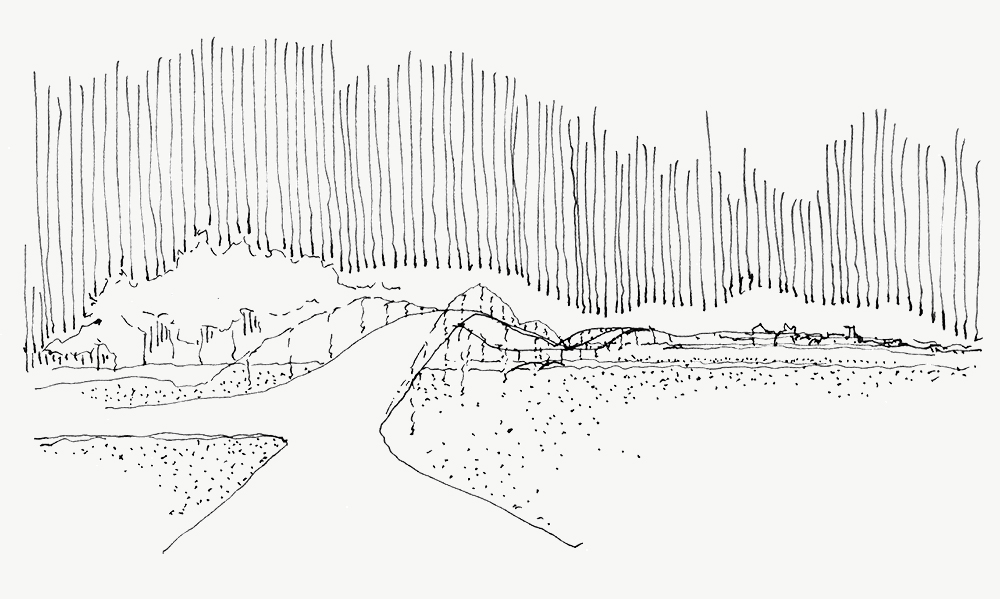Among other particularities, Sant Cugat has two rail lines that run side by side, without connecting, around a top-notch healthcare facility (Hospital General de Catalunya) and an expansion of the city with retail and office spaces (Can Ametller). These two rail lines divide the two sides. The great challenge for the Sant Cugat City Council is to allow workers in the new area of economic activity to use the FGC rail station next to the hospital. To do so, they must cross the Renfe rail lines, which are slightly below ground level, to get to the platform for trains heading to Barcelona.
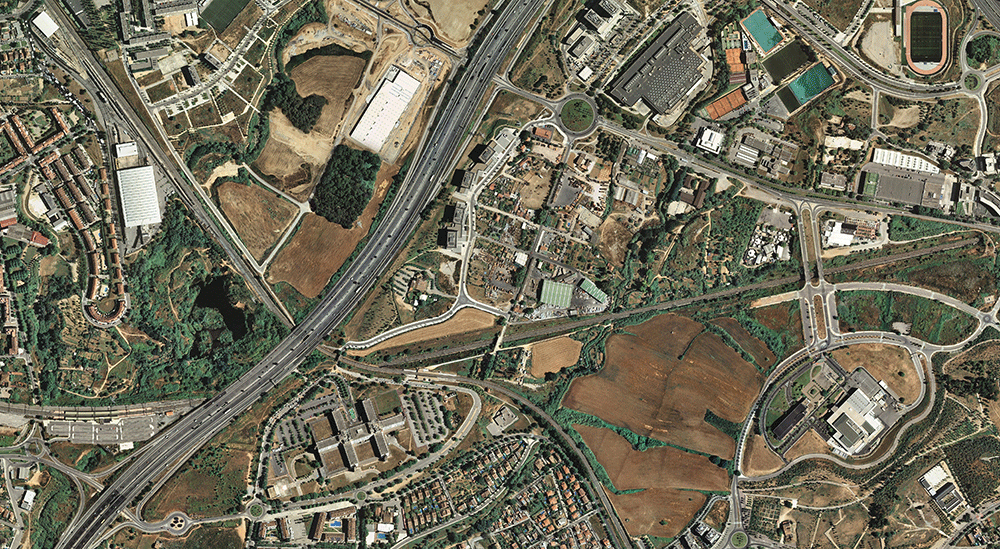
Aereal view. google maps.
Leve Projects developed the project to connect the two sides of these rail lines. The first thing to take into account was the surroundings. The area still has fields in use and there isn’t any environmental or visual impact that requires a rigid, protected walkway. The landscape encourages users to walk calmly, although we couldn’t forget the bridge’s function of connecting two workplaces.
To achieve this goal with as little worry as possible, both for those executing the works and the people who would use the structure in the future, we opted for a path with a slight incline that tractors from the fields and the FGC and Renfe trains could pass under, taking as little space as possible from Adif and the Government of Catalonia to speed up the process. Nevertheless, to ensure the central arch crossing the Renfe line is stable enough, we ended up having to use part of the land.
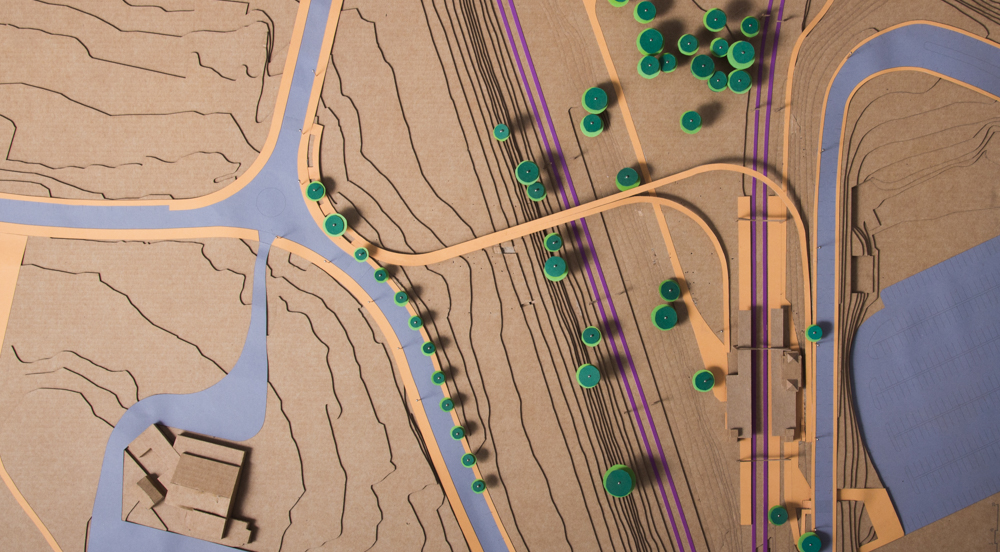
detail of the model. bird’s eye view.
The rest of the walkway is an elevated path with pillars driven into the ground, with footings in the rocky subsoil to make sure the strong winds don’t destabilise the structure. The aim is to build a path that, as a short-cut, becomes the most comfortable and logical route for pedestrians. It wouldn’t make sense to make them work harder, as they would just continue using the uncomfortable short-cuts they currently use to get from work to the station and vice versa.
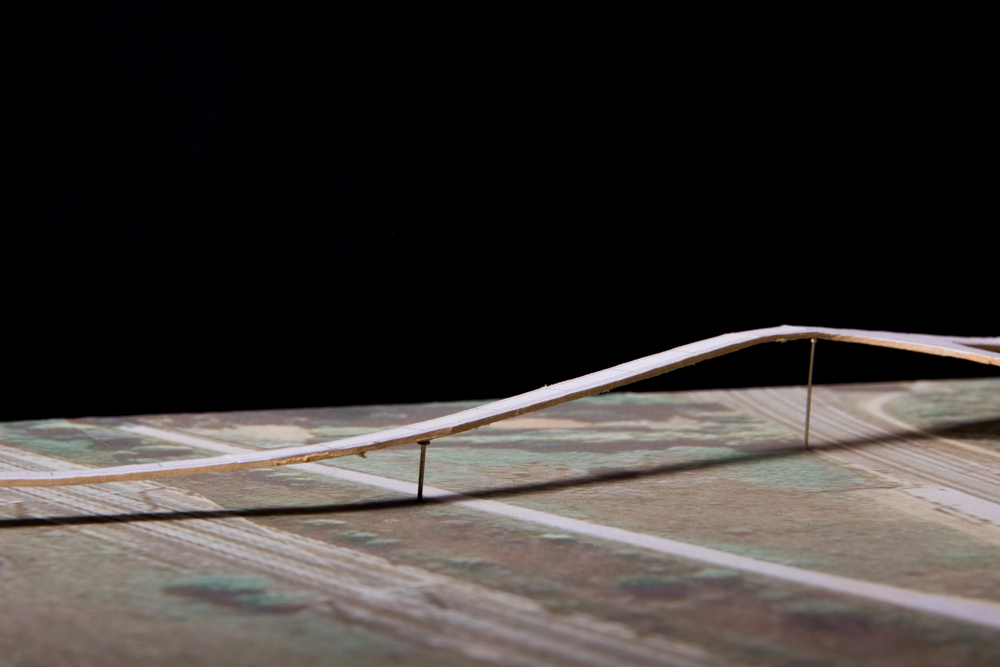
detail of the model raised by pillars
The project had to take into account the safety measures that the rail operators require of any bridges crossing their lines, above all higher railings. In fact, we turned this disadvantage into an opportunity to create a metal-mesh ceiling tied above the central bridge to give pedestrians shade along the path. It is a space that should allow pedestrians to stop a moment along the way and, even, wait until the train passes. Nevertheless, the goal was not to make a monumental bridge. It was to make a structure that is functional and comfortable for users.
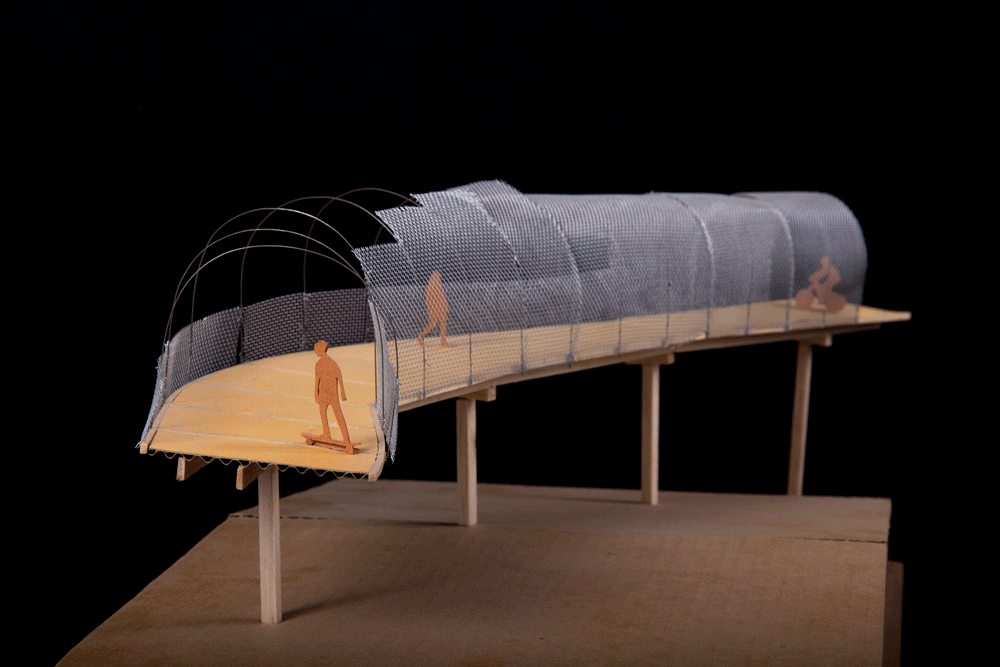
Transit on the bridge
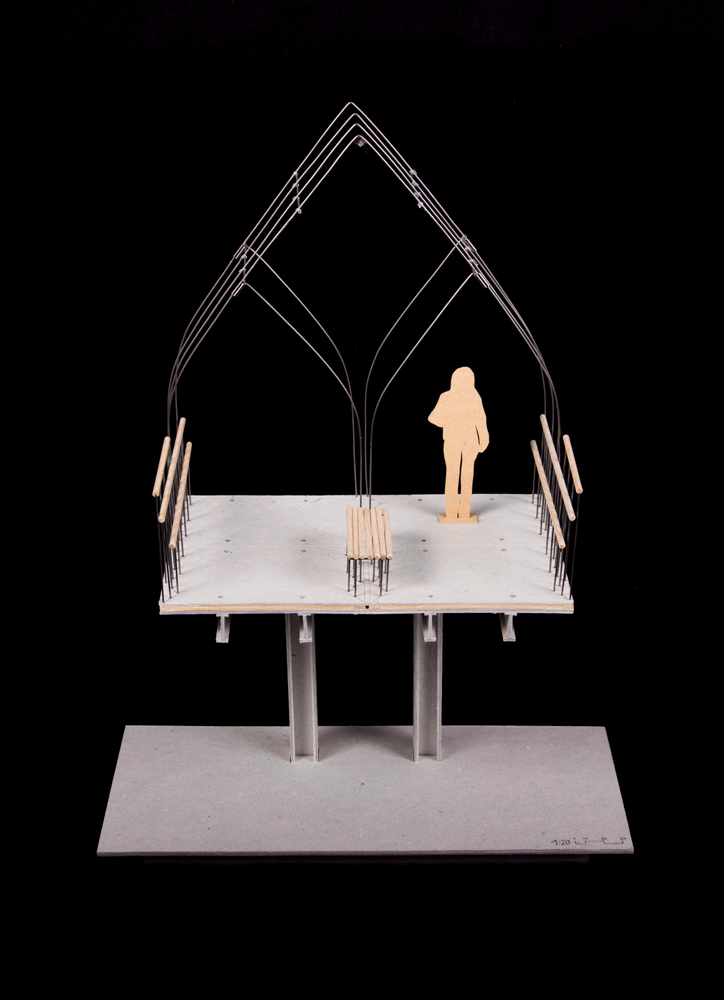
Detail of the bridge
As the project moved along, some aspects changed, such as the best place for the footings and the width of the walkway. Initially, it was only supposed to be just over two metres wide. However, to create more space, we opted for a double walkway from Can Ametller that separates to go to each of the platforms at the FGC station. The branch that takes users to the platform to go to Barcelona doesn’t connect directly with the station but leaves pedestrians on the pavement out front, acting as an extension.


